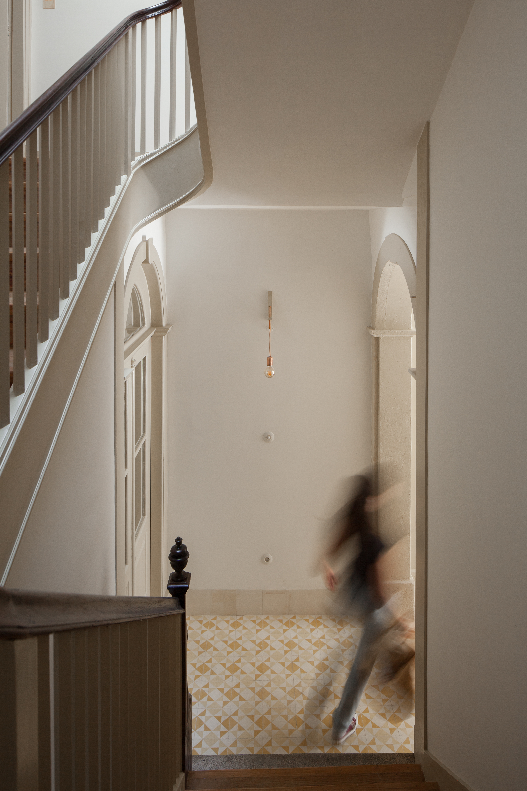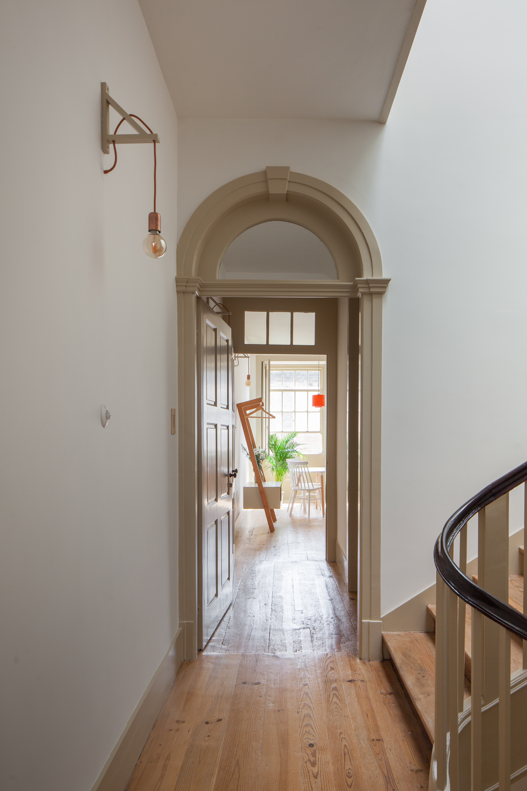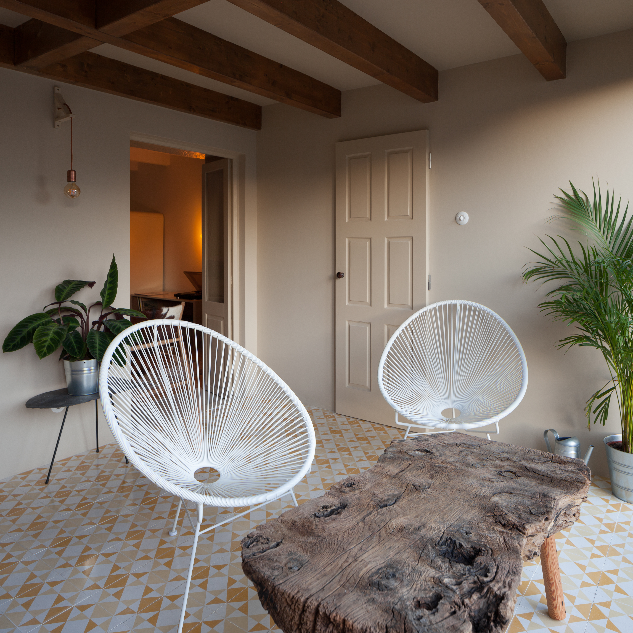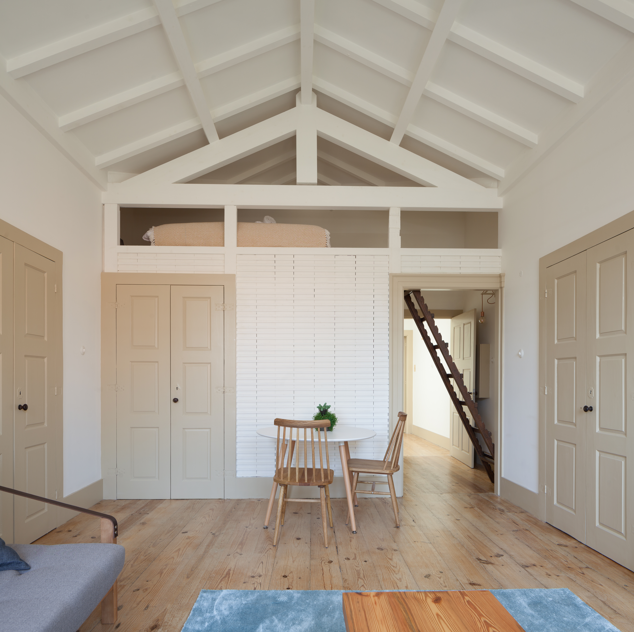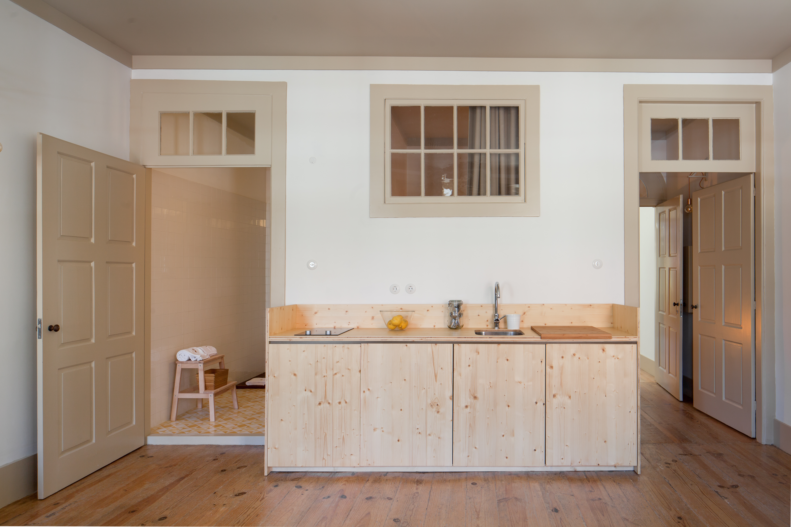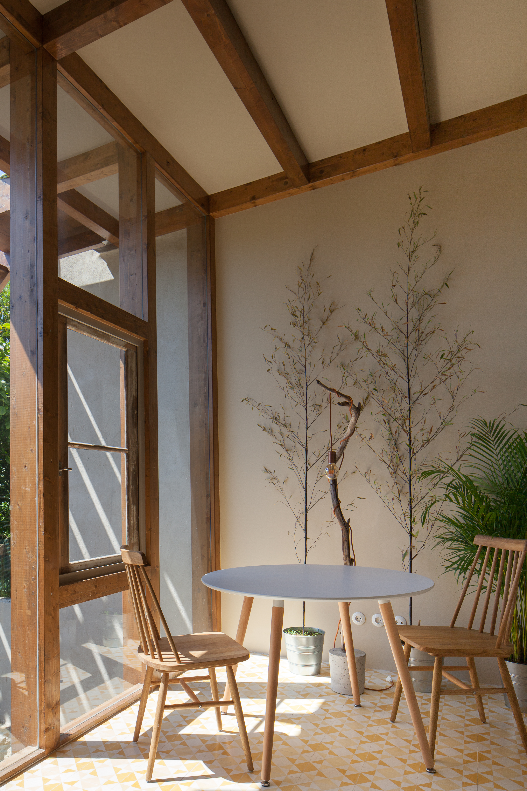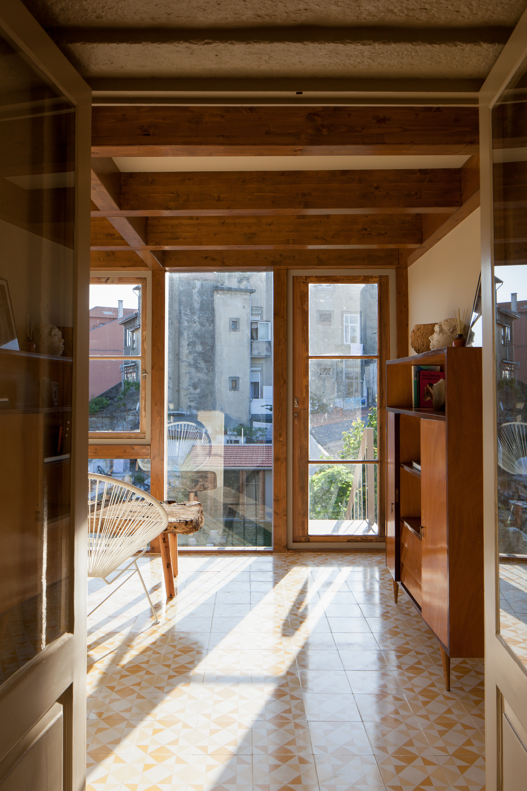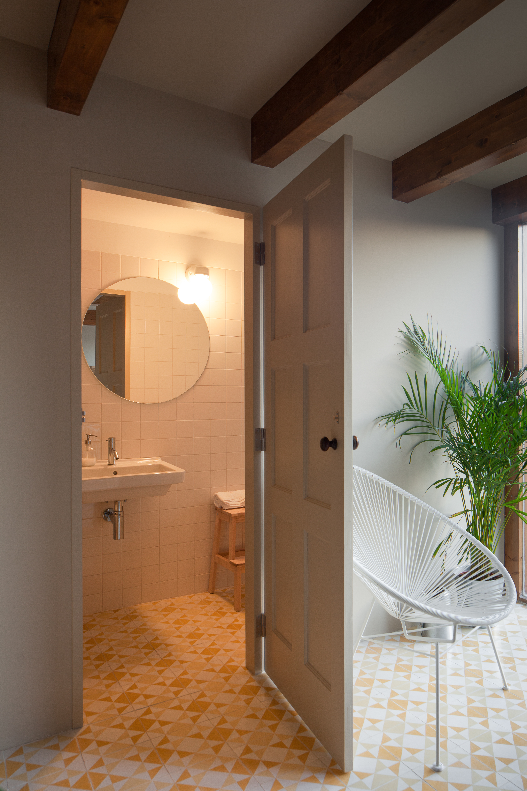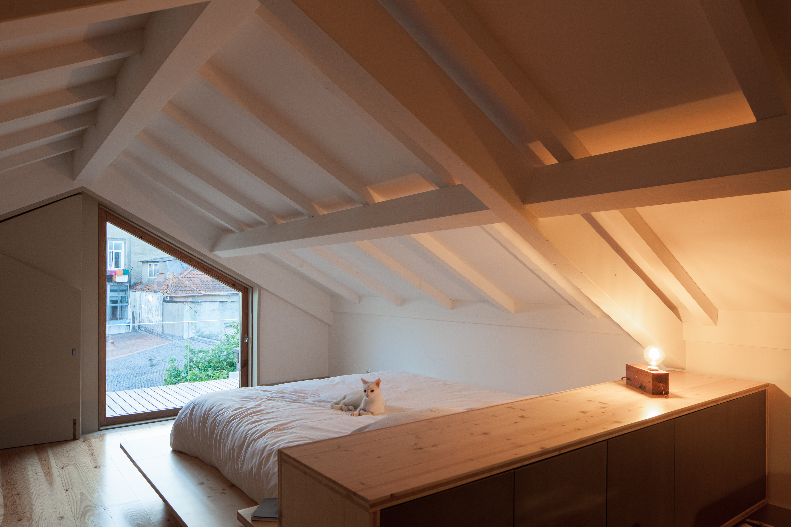ROSÁRIO HOUSE
Porto, Portugal
2018
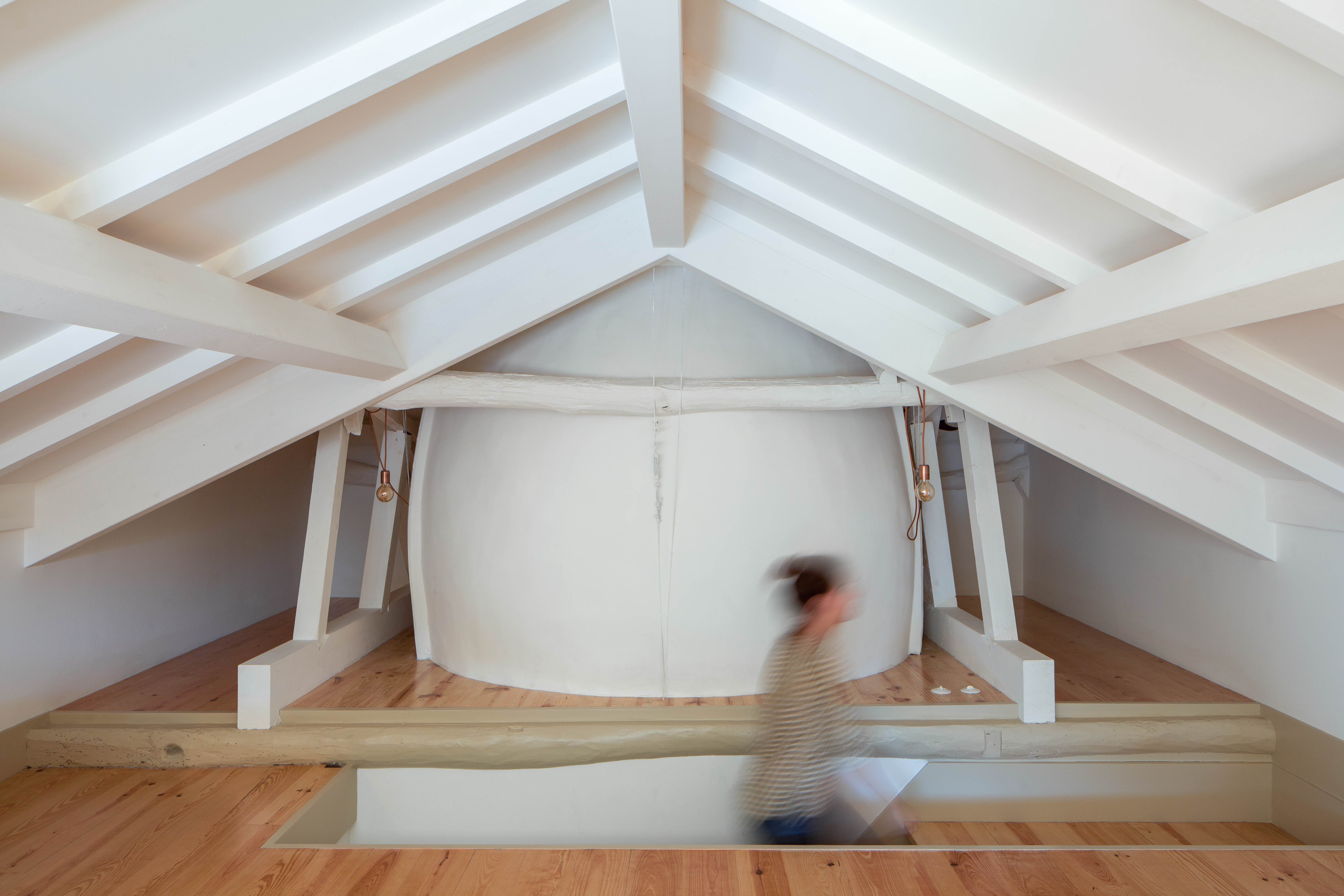
[EN]
Casa do Rosário had almost everything.
A comfortable scale, an appealing compositional structure and a captivating atmosphere. The big challenge was to keep its domestic spirit, refraining from a big design or a deep intervention.
Taking this point in consideration, the project approach had in mind essentially a work of preservation, keeping the original references intact and repurposing what had been negatively changed over the years. The main facade was restored and the original yellow tiles that were missing were put back in place while the back facade is completely new since it was an addition of volumes with no constructive quality.
Following the strategy that was adopted to the whole building, the back facade is, thus, the result of a composition that assembles a wooden structure with reclaimed fanlights that were adapted to be used as doors and windows. The colours of the existing facade served as an inspiration for the tenuous colour scheme of the interiors such as the winter gardens with the yellow geometric-patterned hydraulic tiles on the floor.
Most of the furniture was assembled locally and designed specifically for the house mixing new and reused wood elements from furniture and other architectural elements that were found in the house and had no function at the moment. This house, like many other typical Porto buildings from the 19th century, unravels a private patio on the back were we can find a garden and a small backyard studio that also share the same design principles of the house.
Technical Information
Architecture: depA Architects + Margarida Leitão
MEP: Maria Alexandra Vicente, Edgar Brito, Pedro Antão
Photography: José Campos


