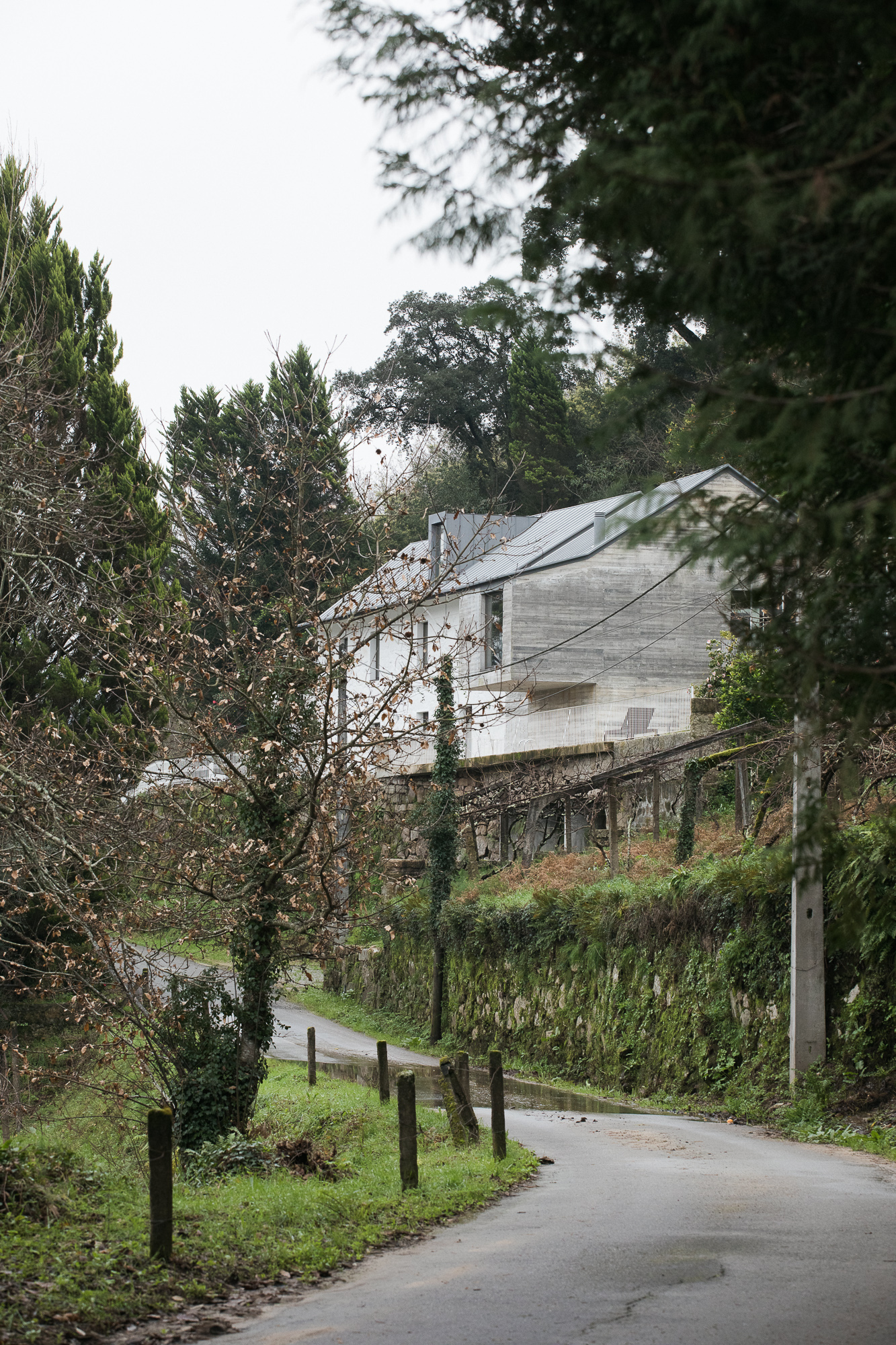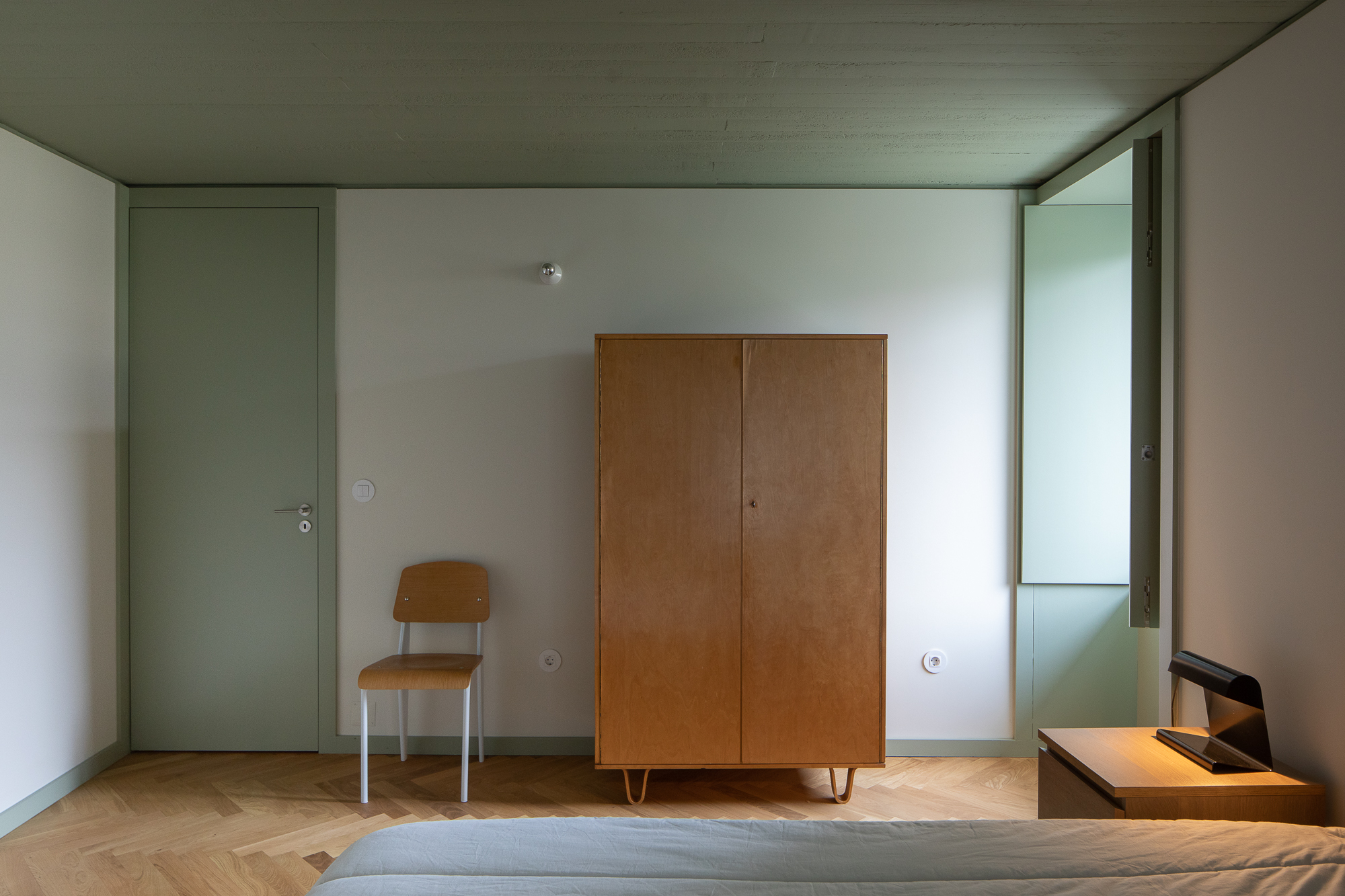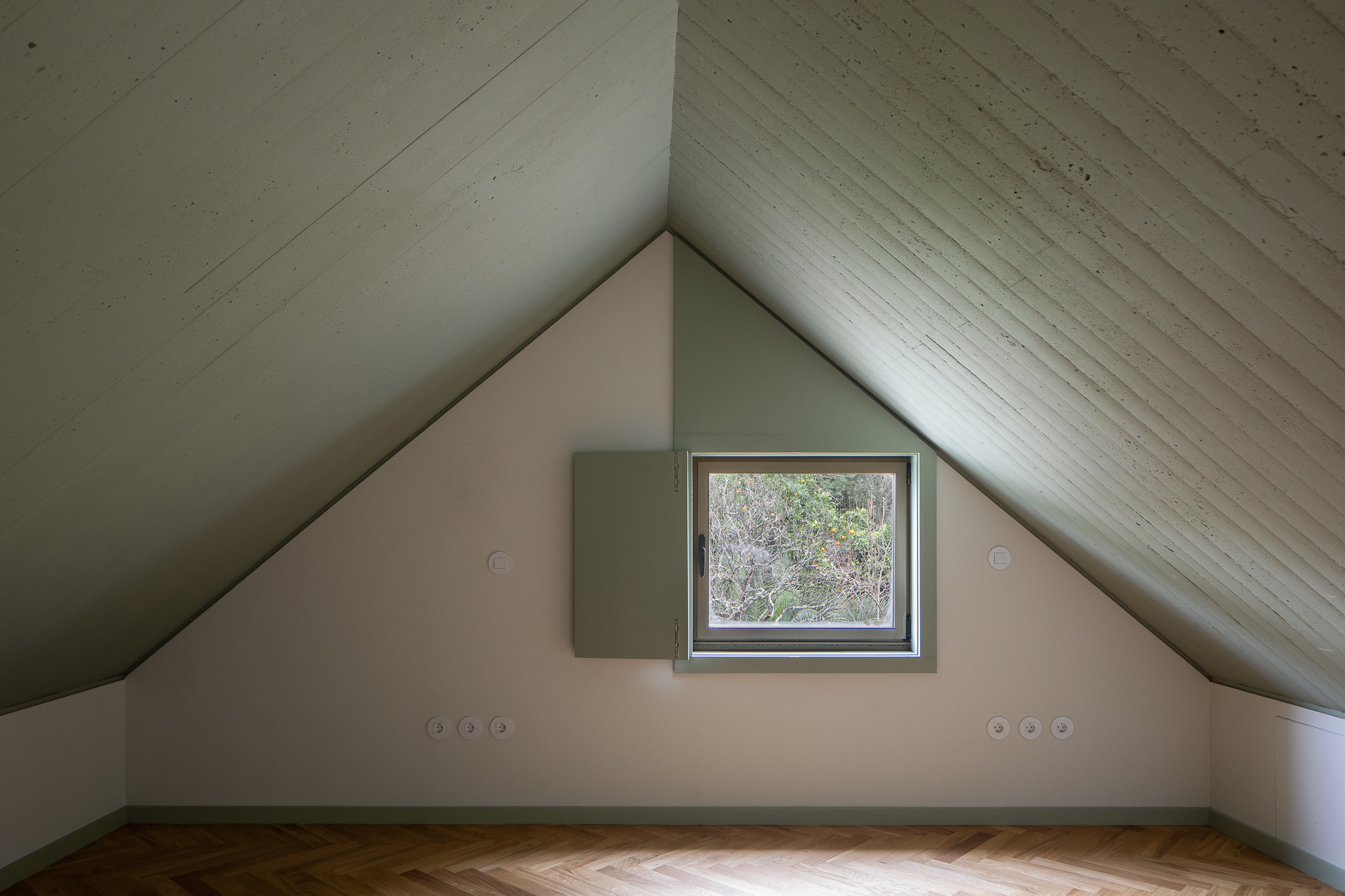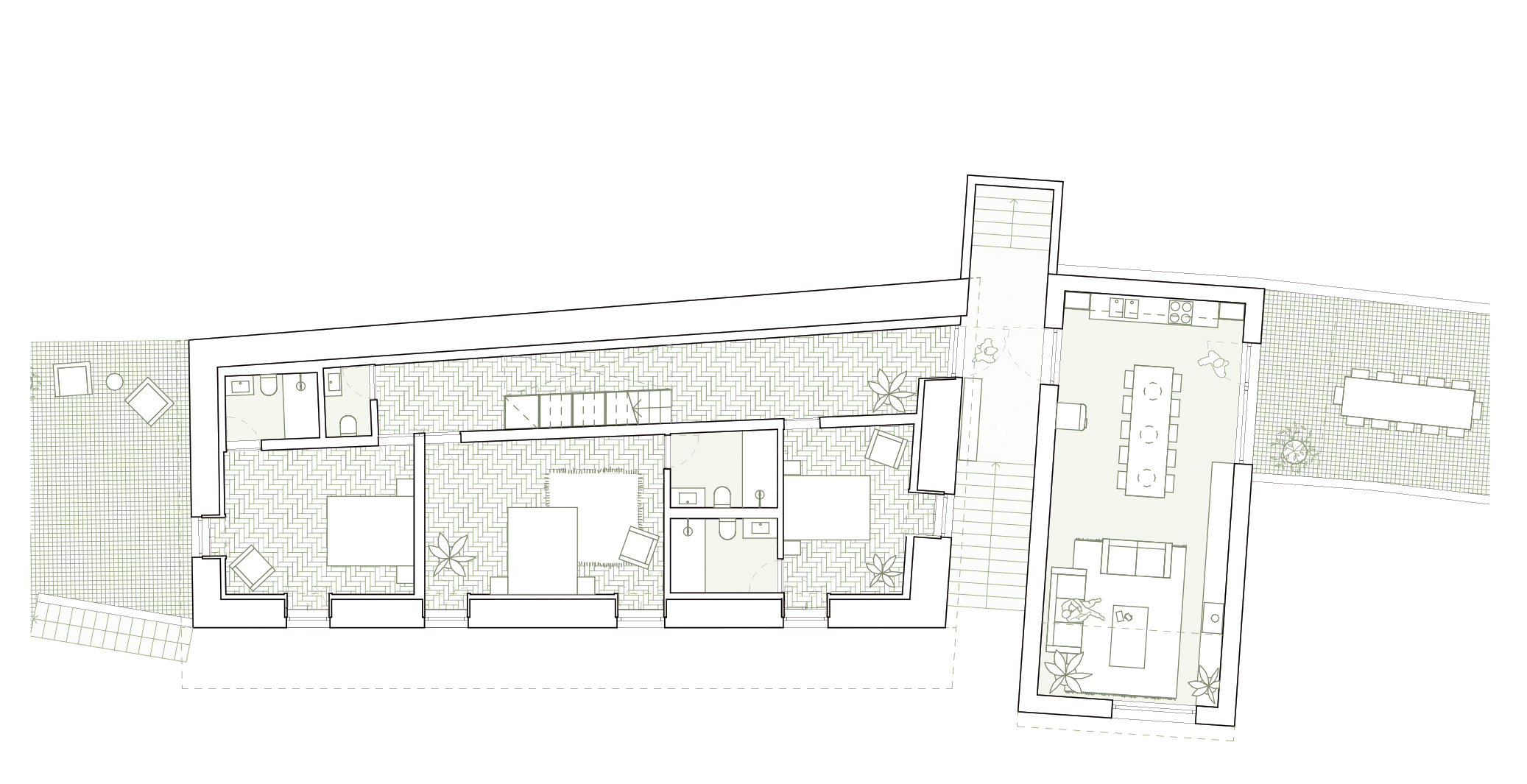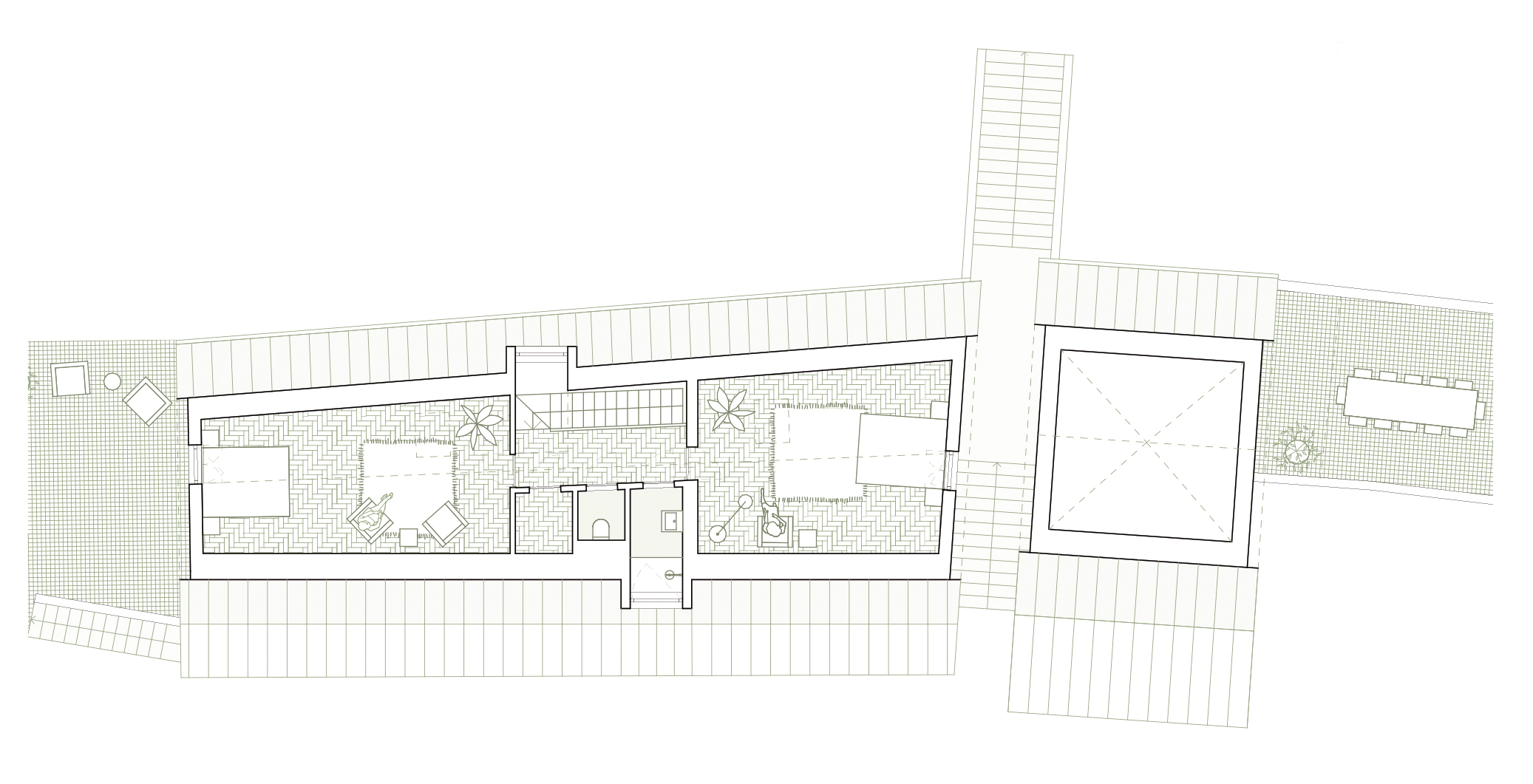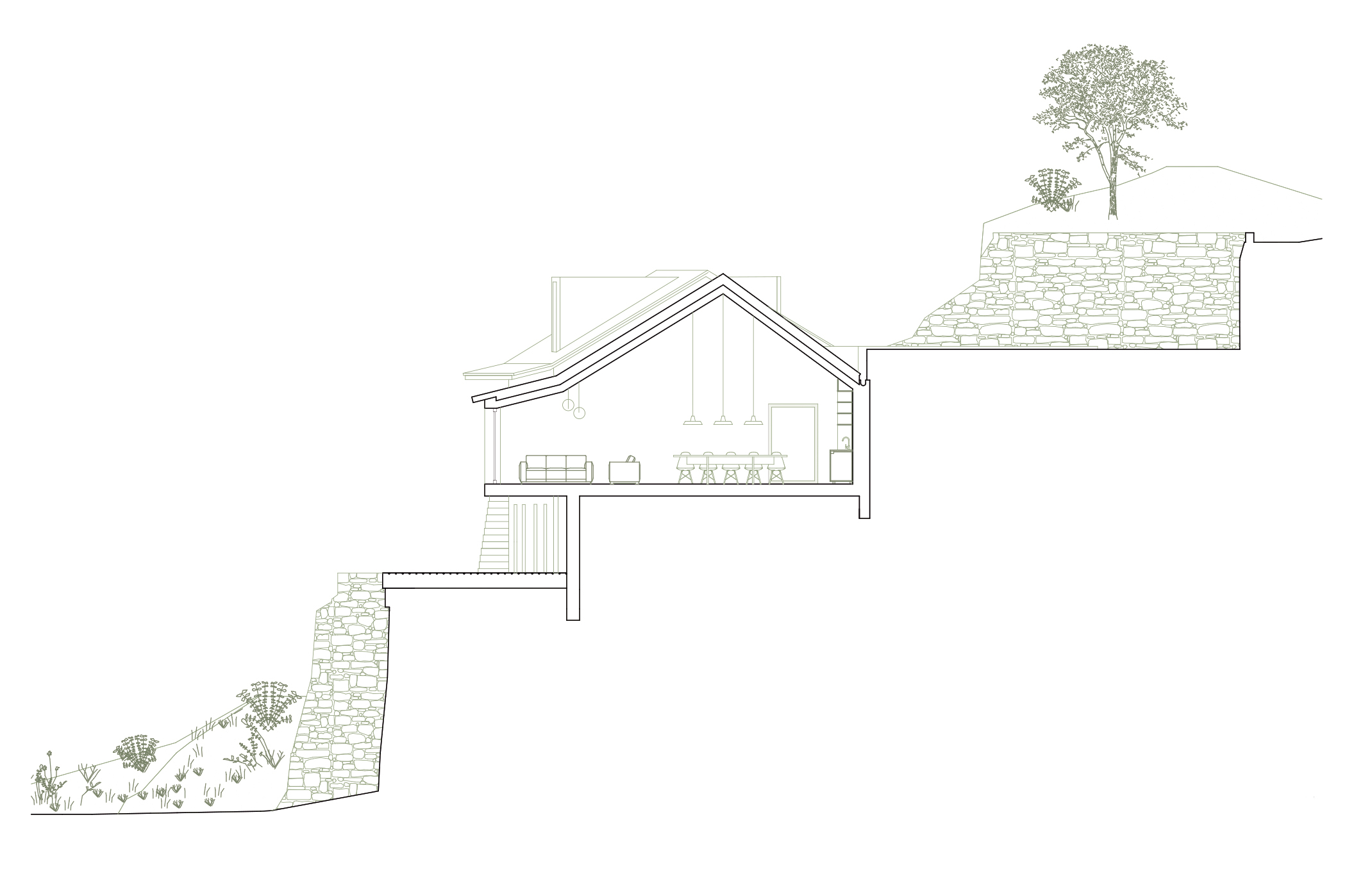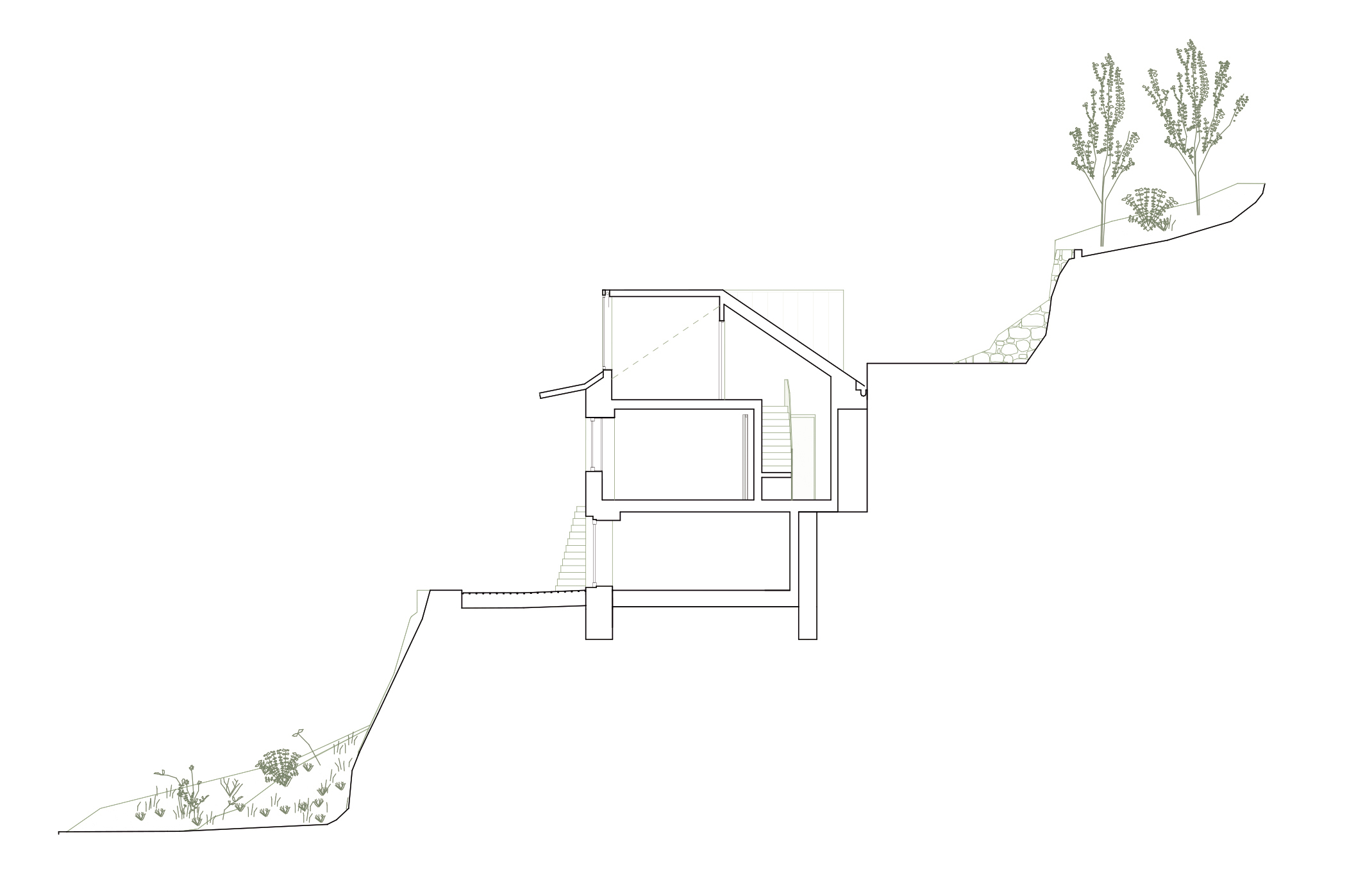QUINTA DO LODÃO
Cinfães, Portugal
2023

[EN]
The old house of Quinta do Lódão, located in an agricultural area in the Douro region, whose architectural interest had already been lost for a long time by the several changes that it underwent throughout its life, was the perfect starting point to the project. It was intended to carry out a renovation and expansion that would restore the house’s identity and provide a better use of the exterior space.
The plot, narrow and long, reduced and conditioned the chances of implantation, synthesizing the intervention in two moments: alteration of the pre-existing house and new expansion volume.
In this transformation, the radicality of the archetype was searched, recovering the expression of the stone and the sloped roof which, through an extensive projected eave, restores the harmony of the facade.
In a design that is intended to be contemporary, the entire existing building was painted in the same color, mixing the textures of the granite and the concrete additions giving the roof the role of uniting the entire intervention through its materiality, making the bridge with the volume of the expansion, which is assumed in exposed concrete with an improbable design and form. The new volume reproduces the shape of the existing building and at the same time flees from it in search of the view over the river.
The two volumes are separated by a gap that creates a unique point of view bringing the Douro to the entrance of the house.
Technical information
Architecture: depA architects
MEP: PAAF
Contractor: Custódio Melo
Photography: José Campos
