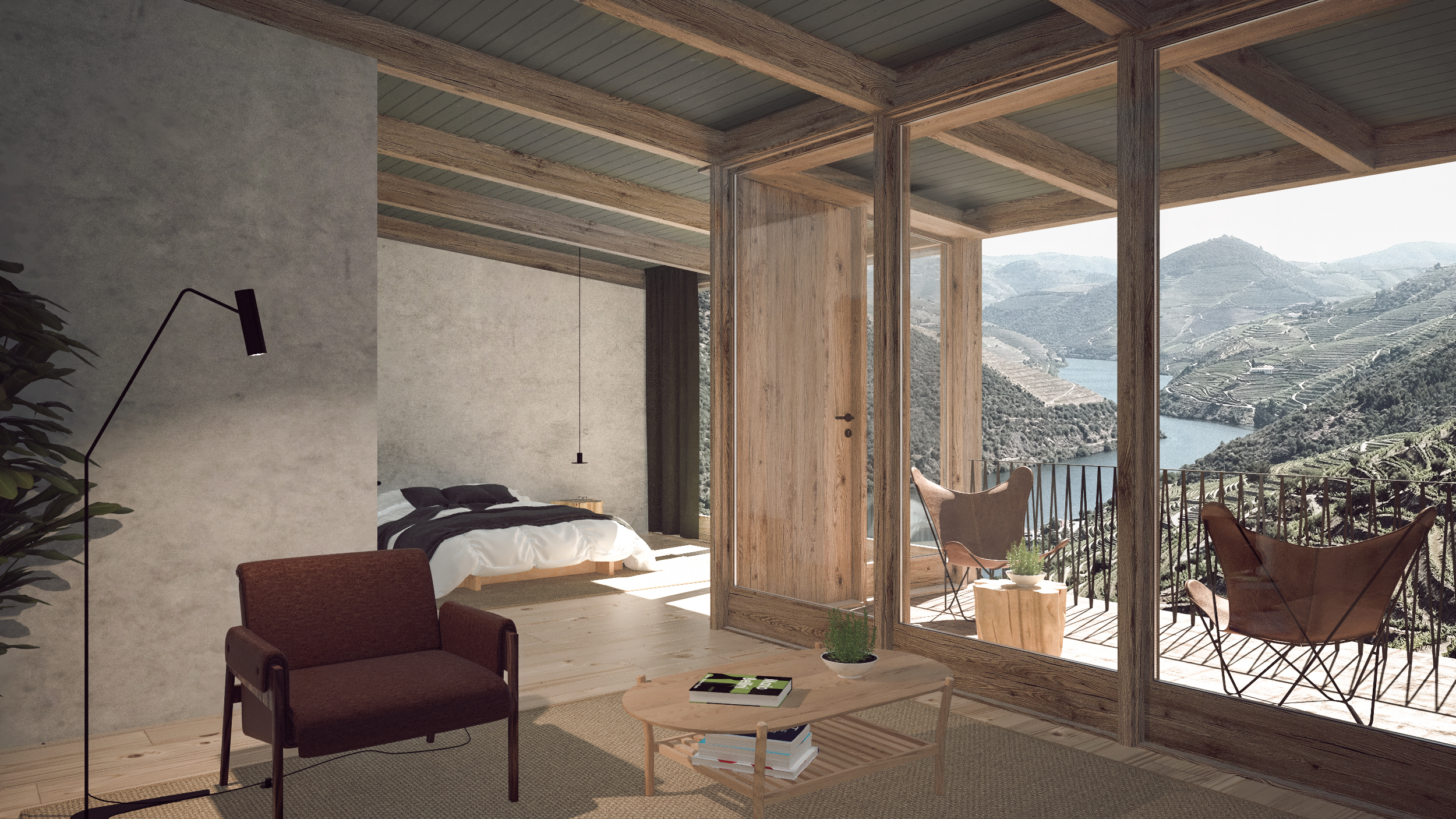QUINTA DE SANTO ANTÓNIO
Porto, Portugal
2019
with Nuno Valentim
PRIVATE COMPETITION
2nd prize
[EN]
A wine cellar and accommodation/living spaces are the two new heart points of the vineyard. Being attentive to the existing conditions we seek to settle a new order that is able to create a micro-urbanistic environment around a plaza and, further up on the hill, a new winery.
For the living area, the overall logic consists of a public foothold aside an elevated domus. A combination of typical stone walls that presently divide the vineyard soil levels are reinterpreted and thought to design the social areas (in the different ground floors) on the top of which are the private rooms, seizing a permanent relation with the outside views. In this way, we have four volumes that are anchored through the central square, to where the interior social rooms will drain.
Moreover, from the central square is established a free and harmonious relation with the existing chapel that is enhanced by its upper position, and the old oil presses, which are to be rearranged as water mirrors.
As for the external materiality, it is thought to follow the natural scenario colours and textures: absorbing the shale patterns and ochres, the brown wrinkles of the wooden trunks, the raffias and the dirt’s consistency and nuances, the green pastels from the branches, that together frame the façade cement through the stone coating and vegetable treatments of its profiles and corners. In a balance between mimicking and camouflaging the propose seeks to enhance a rebirth of a new contemporary life.
Likewise, the interiors explore the materials comfort and density, through their noble and timeless qualities; for that, wood, leather, woven and amber light are organic presences, for a final demand of a most enjoyable experience.
Leaned to the southern existent road, the wine cellar solves organically the architectural and programatic problem. With its three level terraces it uses the natural dácalage to clearly separate the distinct phases of wine production, organizing the cellar longitudinally and in height: in the ground floor are the grapes receptors, that follow a downward route to its fermentation and ulterior aging, bottling and export. This scheme also uses gravity in the process which helps on energy saving. There is a continuity between the building, its rooms, the large below ground areas and the bare necessity of the program, whilst the upper floor serves as both a wine tasting room and belvedere.
Technical information:
Architecture: depA + Nuno Valentim
Landscape: Professor Paulo Farinha Marques
Enologist: Gonçalo Sousa Lopes
Consultants: Prof. Eng. Aníbal Costa, Prof. Eng. Vasco Freitas, GET and CPX












