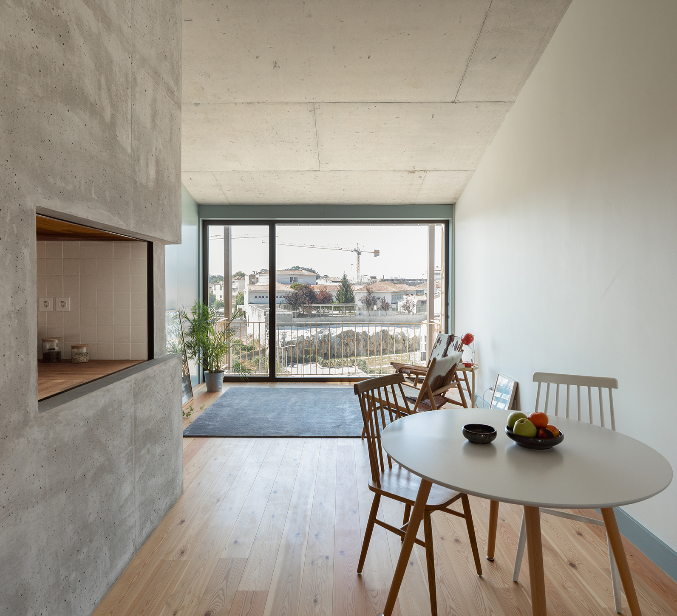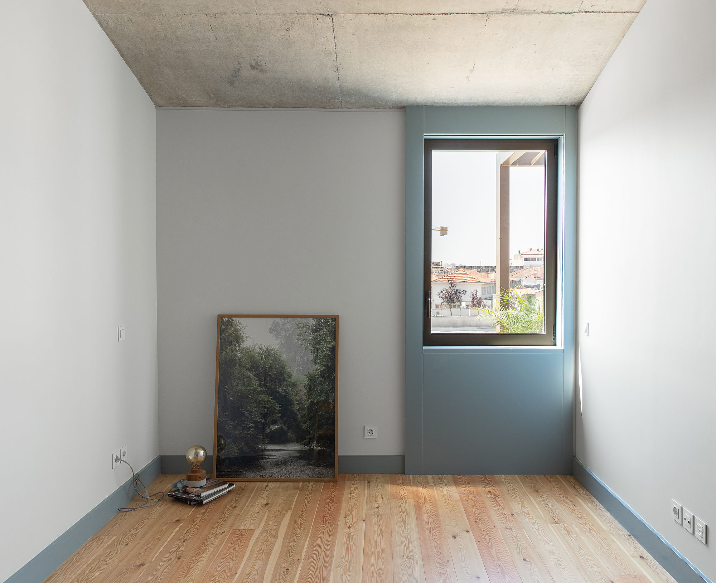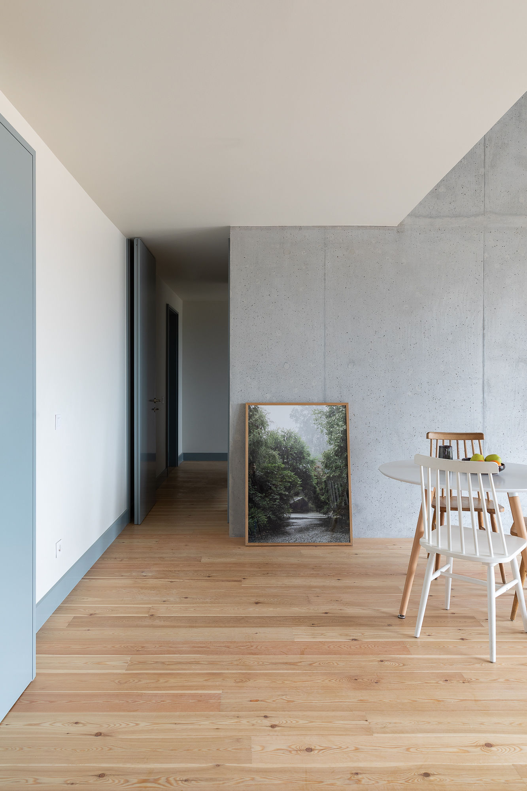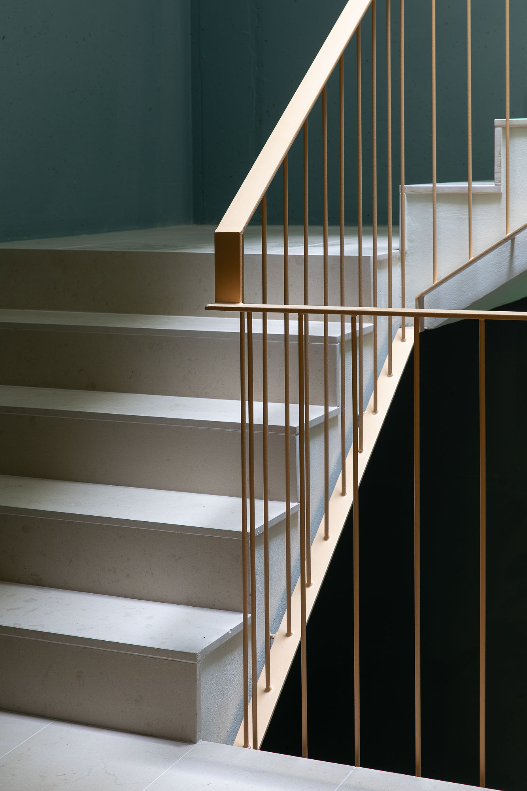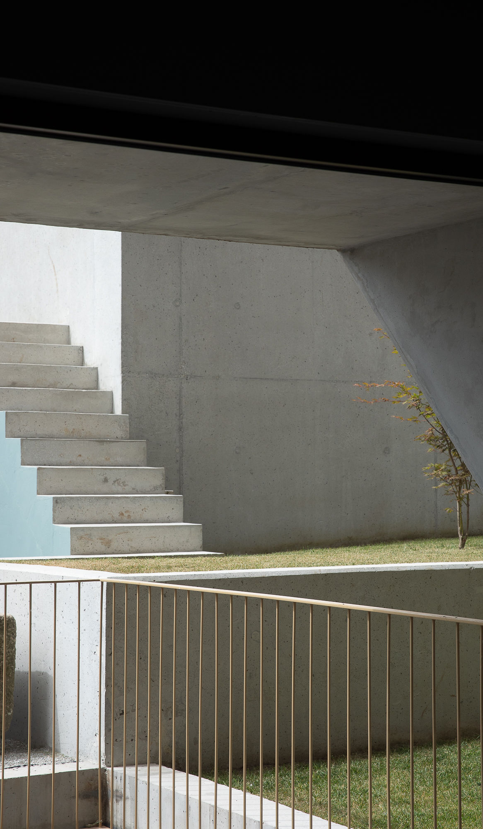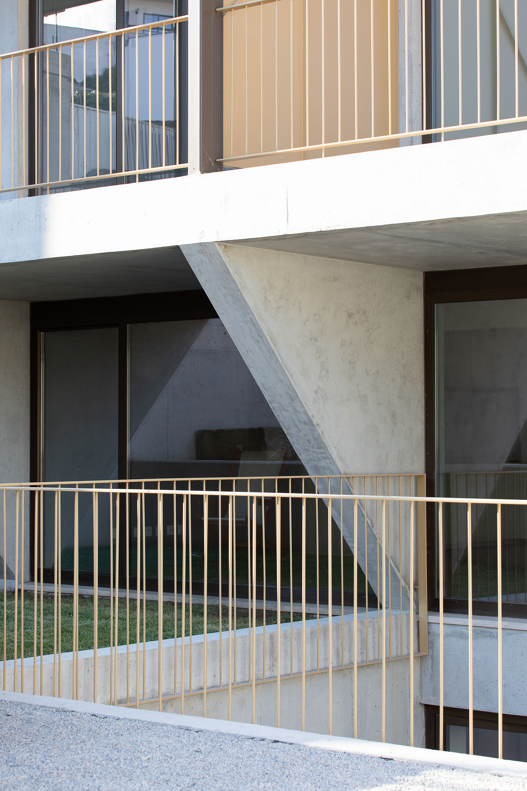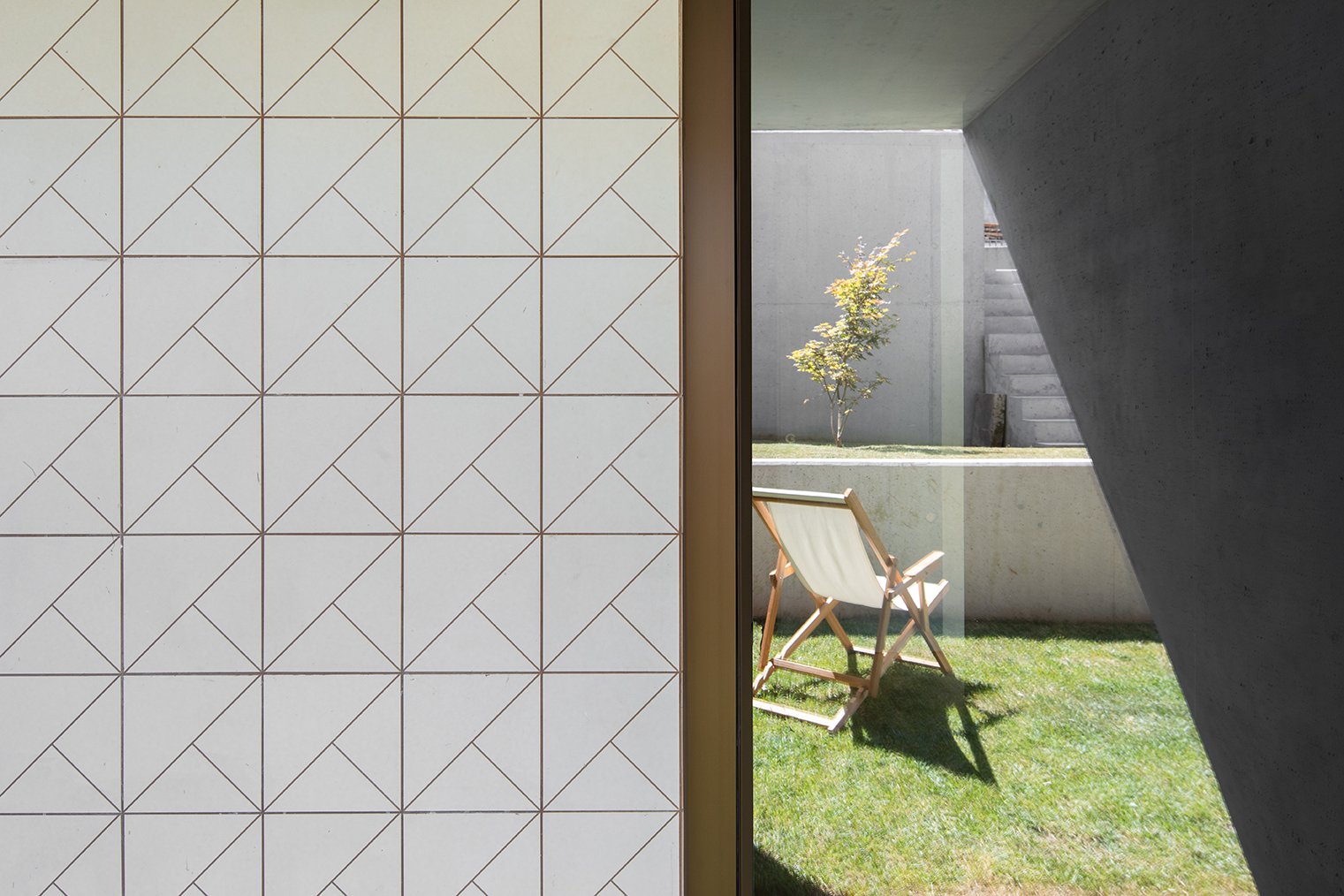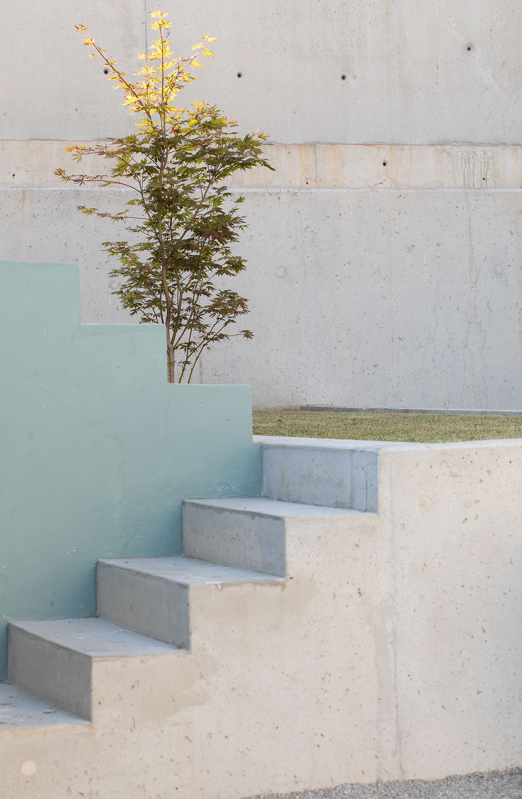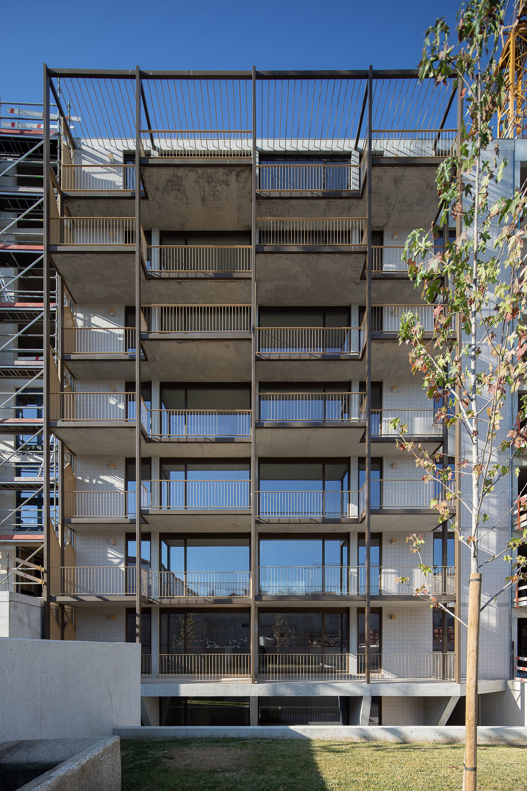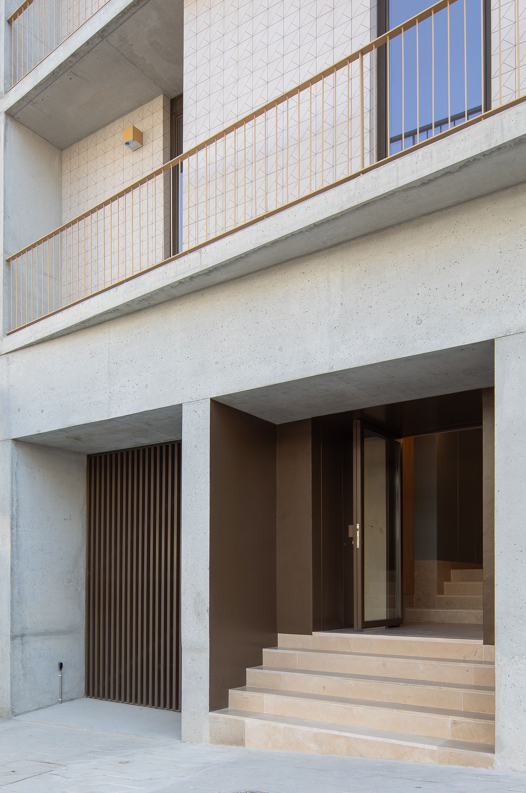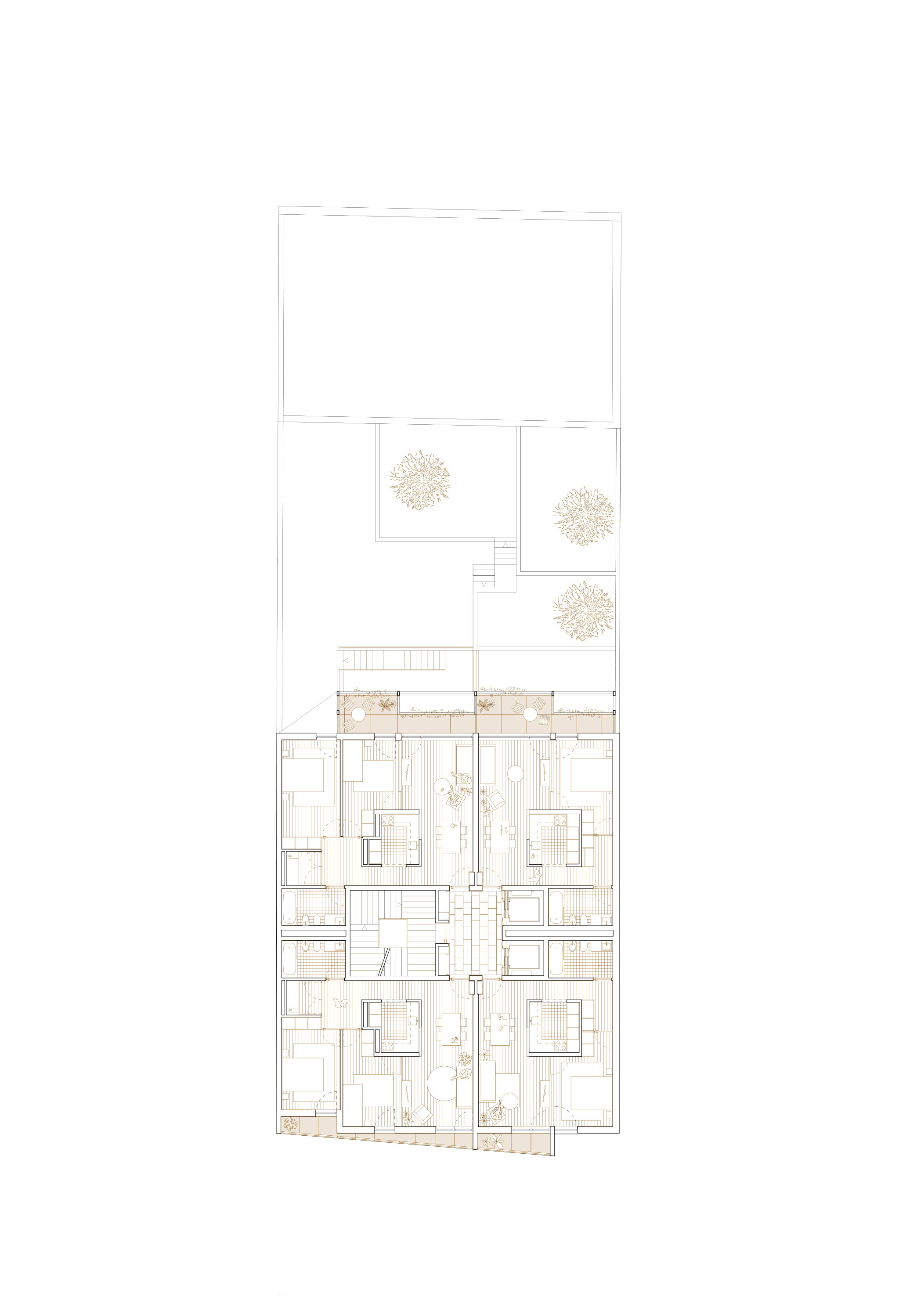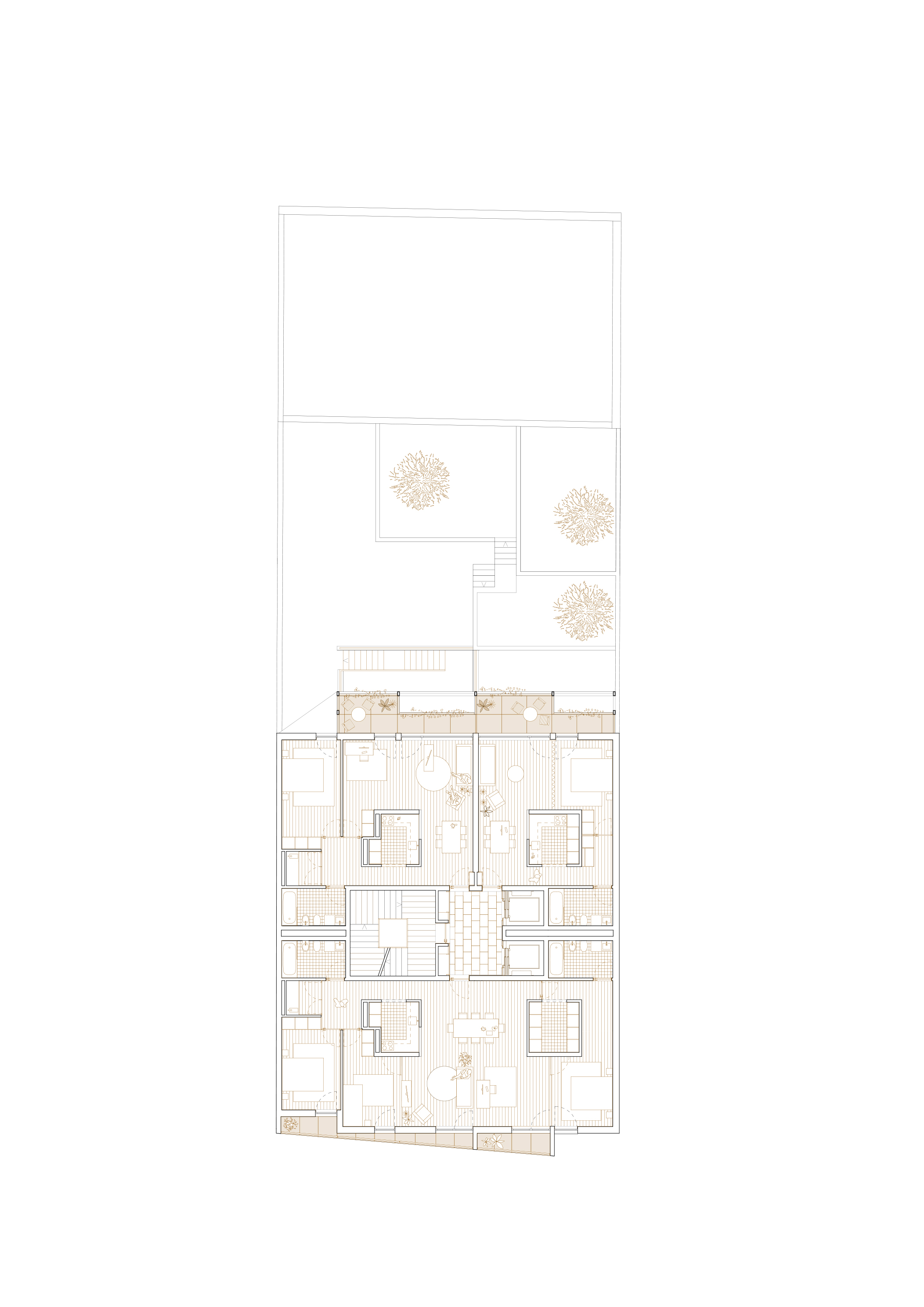PINTO BESSA I APARTMENTS BLOCK
Porto
2020

[EN]
Located on the eastern fringe of the city of Porto, Rua de Pinto Bessa forms the hinge between the consolidated city and a more dispersed territory populated by buildings of an essentially industrial nature. This street connects Bonfim area directly to Campanhã Rail Station. The structural importance of this street was reflected in the design of its original generous profile which allowed the construction and densification in height on its both sides. This housing block comes to complete this urban intention, taking advantage of the height defined by the contiguous buildings. It accommodates 7 floors with 26 apartments and a commercial space.
Starting from the aggregation of vertical circulations and sanitary installations in the nuclear zone of the building, the maximum space of the apartment is freed up in the design of a matrix that is intended to be flexible, capable of absorbing the mutations of everyday life. Thus, the standard plan is divided into 4 apartments (2 x 1 bedroom typology and 2 x 2 bedroom typology) per floor on which the volume of the kitchen, in apparent reinforced concrete, play a main role by organizing and dividing the living space. The living and eating spaces are divided from the sleeping space by a light and removable wooden partition that allows the reconfiguration of the typology. This possible reconfiguration allows the creation of a larger living space in an open-space logic.
Inside, a noble and timeless materiality is sought with the riga wood floor contrasting with the exposed concrete surfaces. Also carpentry is expressive, trying to contribute to the density of the space. The design and production of a ceramic tile specifically for this building, helps to define its identity: in 3 variations of the same pattern it appears in kitchens, toilets and elevations, continuing a very present theme in modern buildings that in the 60s and 70s were punctuating the city of Porto and that we still admire today.
Both facades react to the surroundings and sun exposure. On the north side - Rua de Pinto Bessa - a large structural concrete frame is filled with tile panels and openings of controlled size which altogether lay on a reinforced concrete plinth. The volumetry of the top floor assumes to be an exception and designs the transition between neighboring buildings. On the south side – facing the courtyard – large windows allow great sunlight absortion and are juxtaposed to a metallic structure that frames balconies of varying depths. These balconies, which generously extend the living space to the outside, create a complex and expressive game that maximizes the solar intake of the outside area and controls the solar exposure of two interior spaces.
The backyard tries to create a common meeting space for all inhabitants. It is designed in different levels which melt with the main building and the garage that occupies the back limit of the plot.
Technical Information
Architecture: depA Architects
MEP: CPX, MSE, Edgar Brito, Armanda Santos
Photography: José Campos
