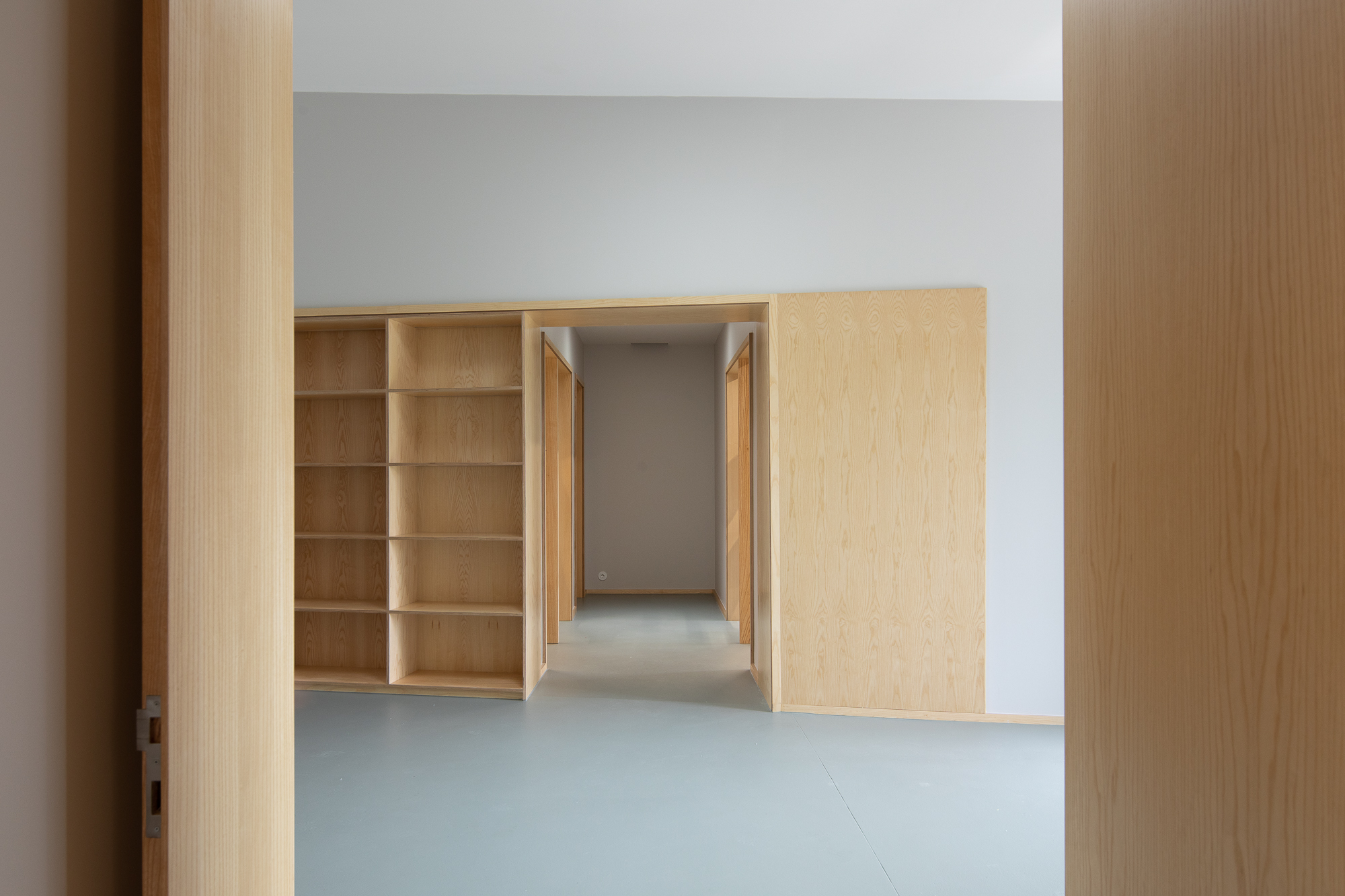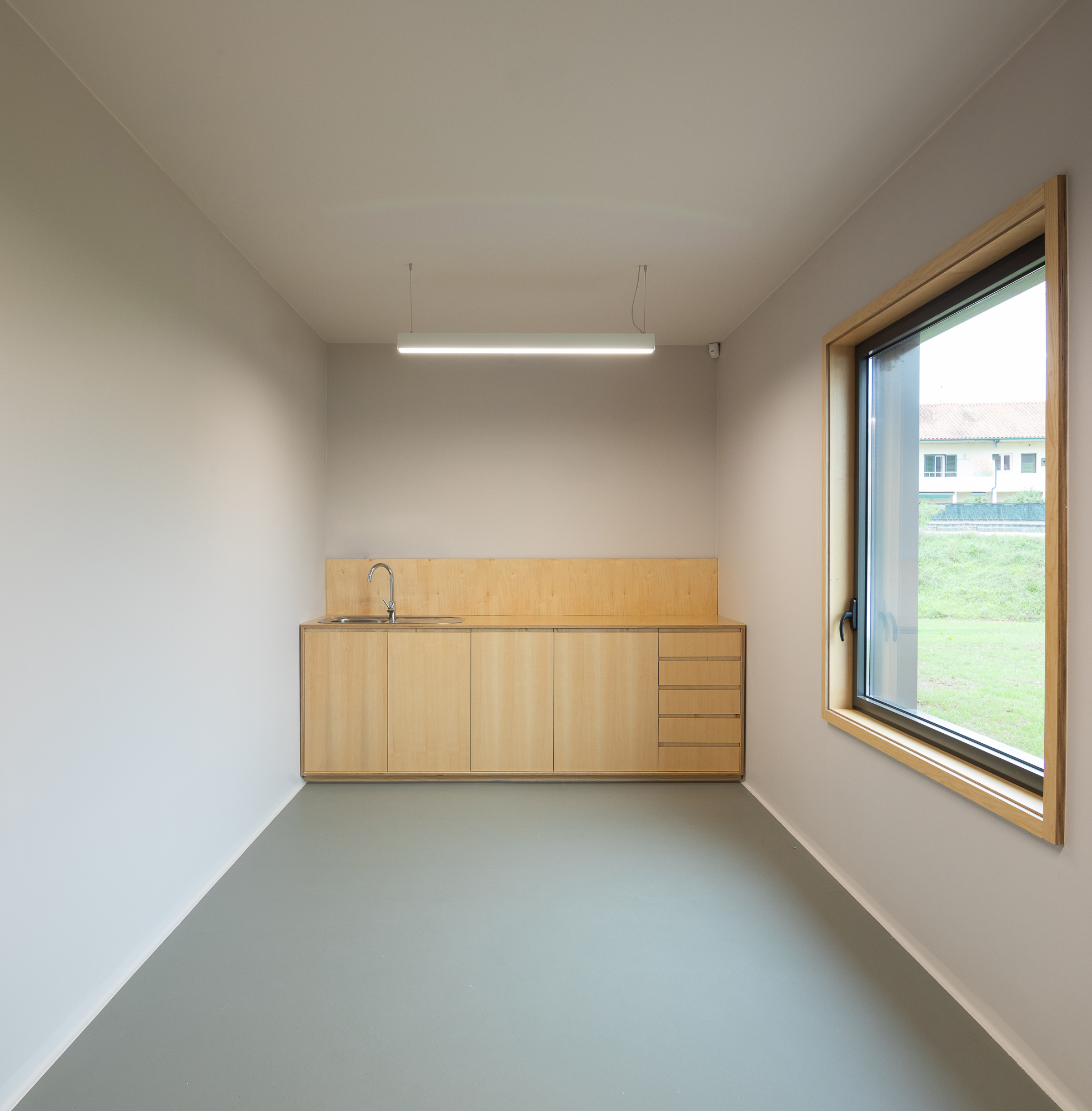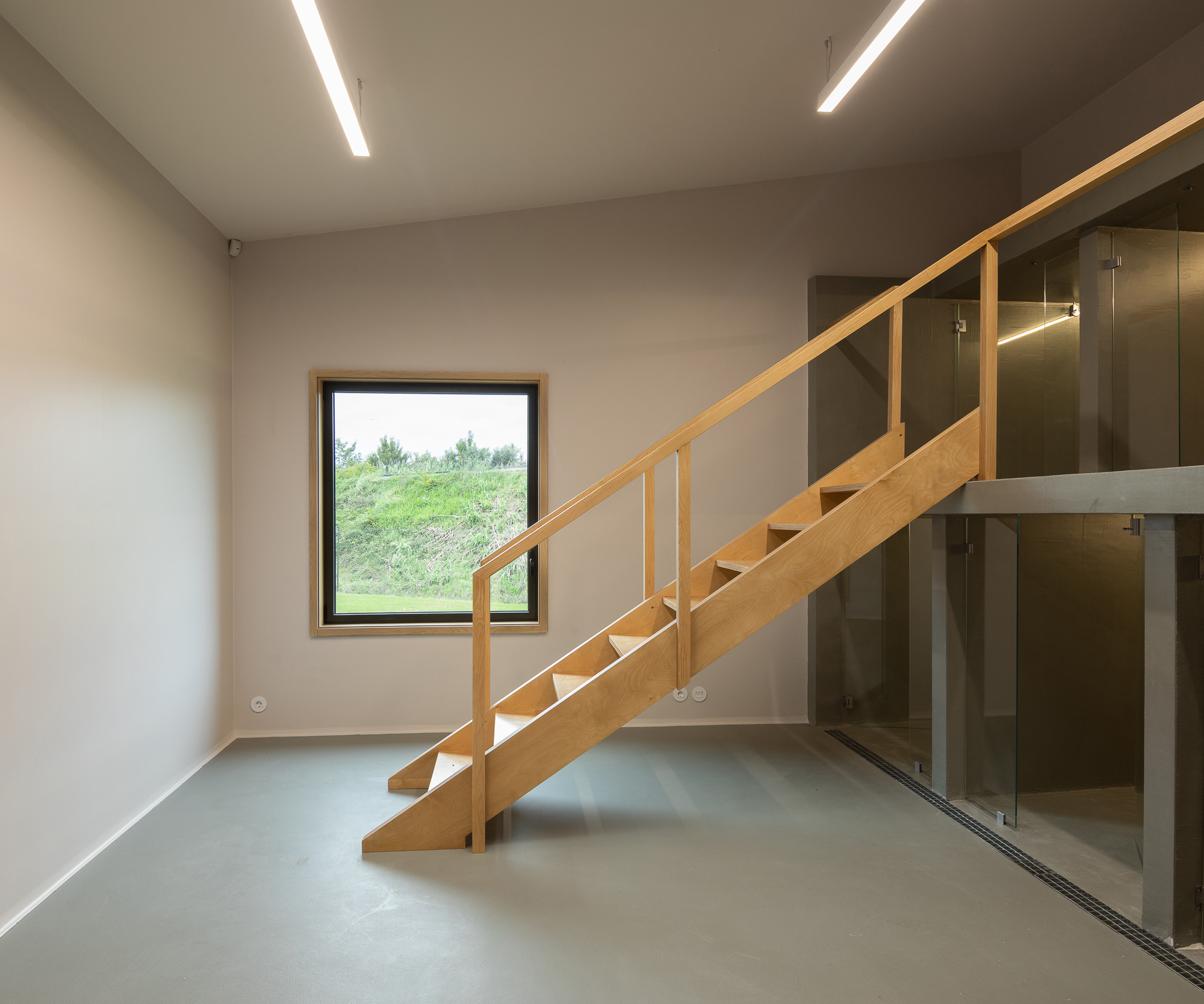PET HOSPITAL
Coimbra, 2021

[EN]
In a semi-circular plot without any built reference and embraced by a road knot, a volume is meticulously sculpted creating its own identity in a deep relationship with the green slopes scenery that surrounds it and the new external afforested environment.
At a functional level, the project lives essentially from the idea of a large central and aggregating space, the heart of the hospital's daily life. This large area corresponds to the treatment room, organised into workbenches, around which the complementary programmes are arranged. Thus, it is from this centrality that all the spaces of the remaining medical programme are directly accessed, which support and feed each other in a continuous system. On the other hand, a clear programme line, formed by the consulting rooms and triage offices, separates the medical core, a private space, from the users' section, a public area.
The perimeter of the building is cut out by a sequence of openings, corresponding to large windows, which let the large central space relate to the outside, allowing light and landscape, at the same time as they can be used as secondary entrances so that animals and doctors can enjoy the vast surrounding green space. These light combinations alongside the dynamic roof design allow the building to find a more comfortable scale for a pavilion of such a large implantation footprint. In addition, the exterior coating made of a pleated sheeting also plays an important role in creating a clear and unified volume, while the foundation and the concrete elements help to tie the volume to the ground whilst conferring it the rigorous design that distances it from an industrial pavilion.
Technical Information
Architecture: depA Architects
External Collaboration: Guida Gonçalves
MEP: Edgar Brito, CPX , Alexandra Vicente, MSE, Gonçalo Campos
Communication consulting: Nuno Matos
Graphic Design: Vera Ferreira
Contractor: Panoramicompass Lda
Site Inspection: Referencia Paralela Lda
Photography: José Campos


















