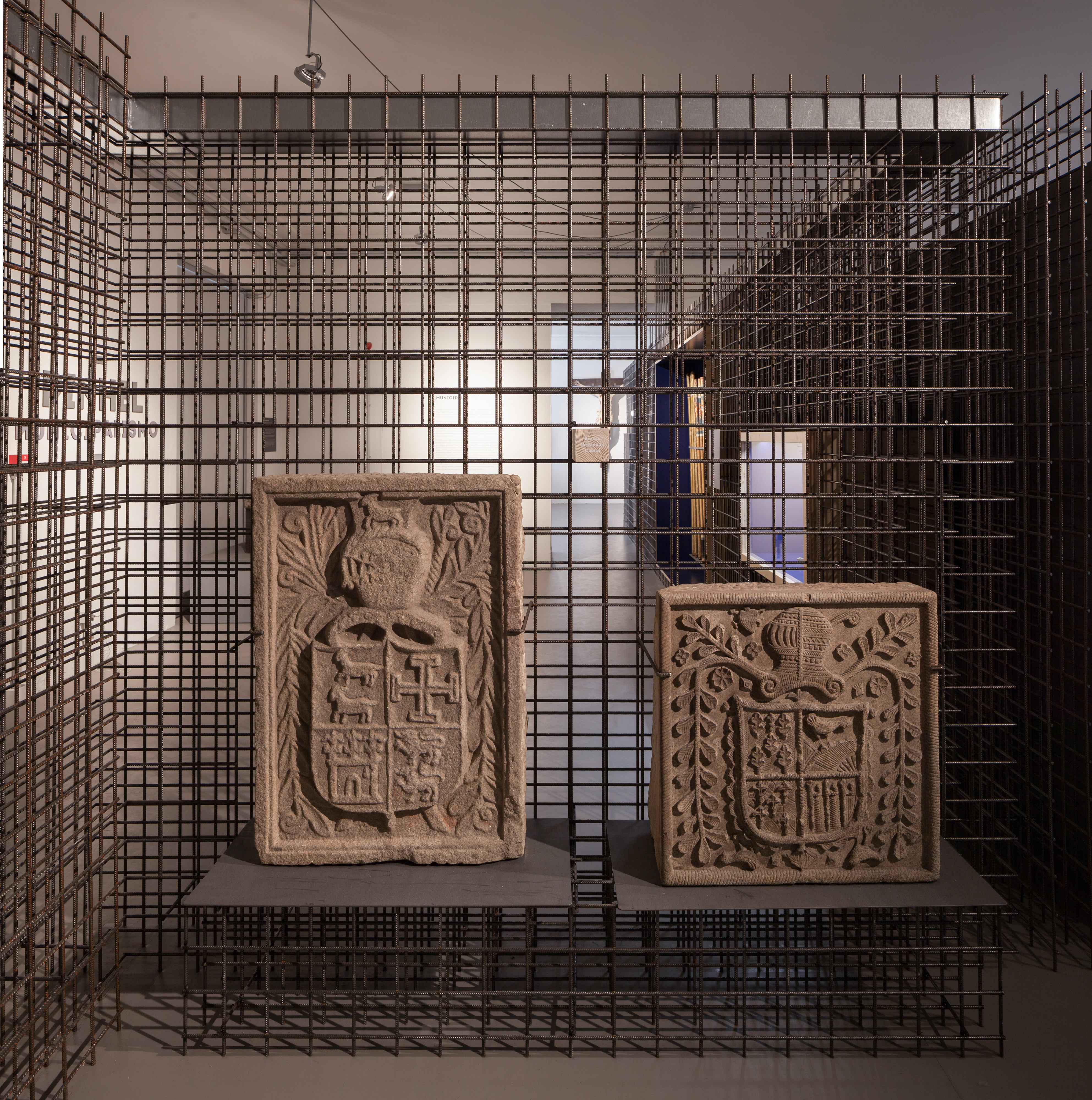MUNICIPAL MUSEUM OF PINHEL
Pinhel, Portugal
2015
1st Prize
Best Work on Museography

[EN]
The Municipal Museum was integrated on the ground floor of newly born Pinhel House of Culture – an old episcopal palace from the XVII century; it was partially restored in 2014 and suffered several interventions through the years, which accommodated the palace to its different functions (since it served as a military barrack, a police headquarter, a school and a students residence). The palace was, therefore, subject to an evolutionary but disfigured narrative.
With that premise in mind, the main project purpose was not only to incorporate one other “time” of that evolution but to do it in the opposite sense: by retrieving former nobility and coherence, that were stolen to the Palace, specially through XX century.
With a critic sense, given the state of the building interiors, and the need of an economic intervention and time viability, both demolition and space exploring of its textures were the main project themes.
Hence, our project focused on the equilibrium between the permanency and the retrieving of the finest kept original traits plus a huge operation of subtraction, cleaning and extraction of superfluous elements (those that previously mischaracterised the interiors) in order to create spaces as wide and empty as possible. Afterwards, in order to draw an expositive pathway, a thick but translucent wall was built, in order to receive the museulogic collection that tells Pinhel historic human occupation, along its territories.
With a split personality the built wall seems, for once, fragile and shy, making the museum elements float through space and permitting a building cross-sectional reading; but, in other hand, the wall also looks arrogant and vain, dignified by being exhibited in a museum.
On its construction, our proposal follows the line of 2014 previous intervention. Different materials were used, the ones that normally are hidden, like a electro welded steel mesh (usually inside reinforced concrete), electric piping that normally is only shown in less noble spaces and, finally, restored furniture or designed furniture built from scratch wood elements from the demolished parts of the building.
The results sum the complex tension amongst various interpretations that the palace had suffered with the new program that wants to tell simultaneously the building and territory stories.
Technical information
Architecture and Exhibting Project: depA Architects
MEP: CPX, Ncrep
Museographic project: Glorybox com Eon, Eu Faço, Slice Moments, Bairro Design, Que Cena, GrupoMA e Ams
Photography: José Campos / depA Architects








