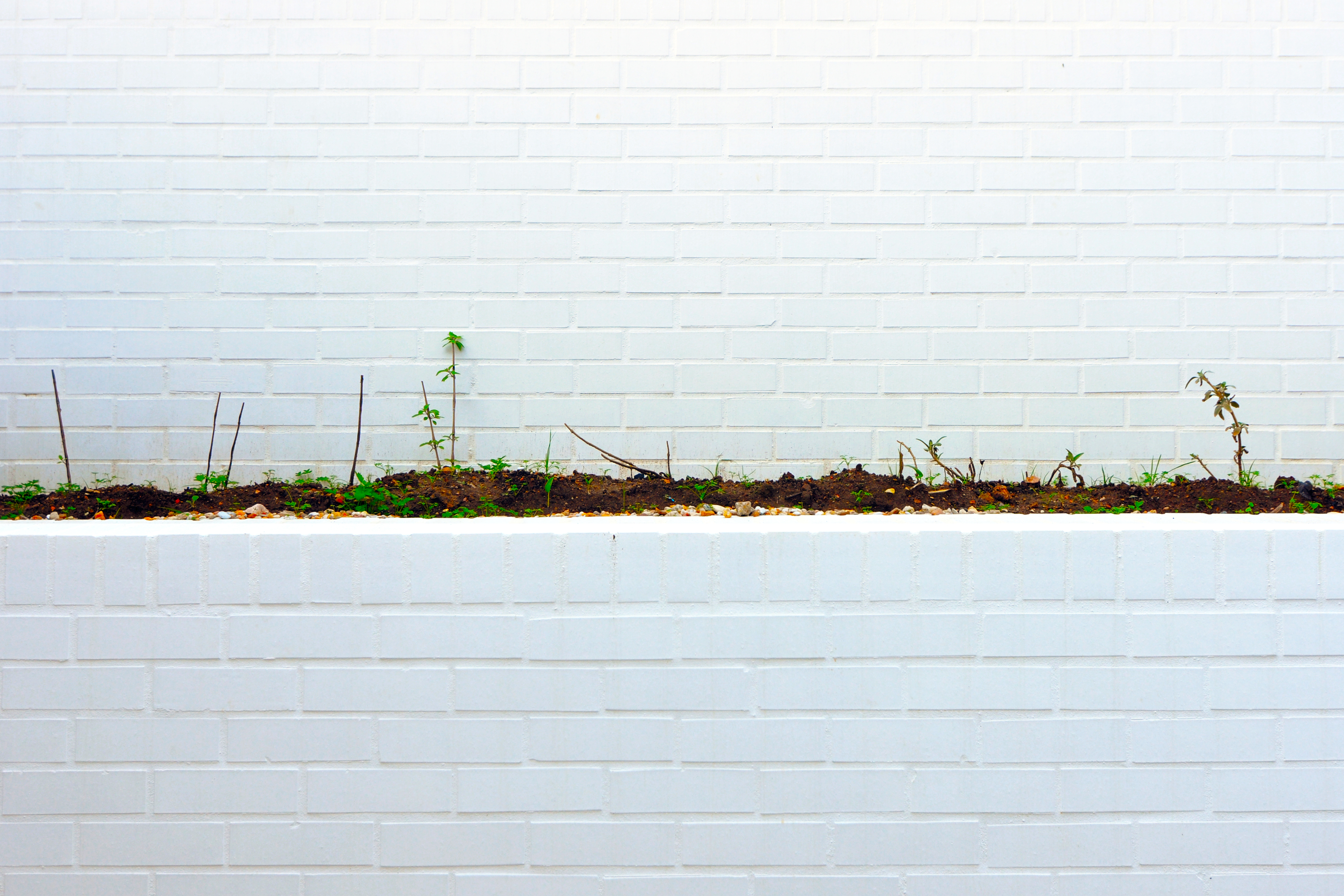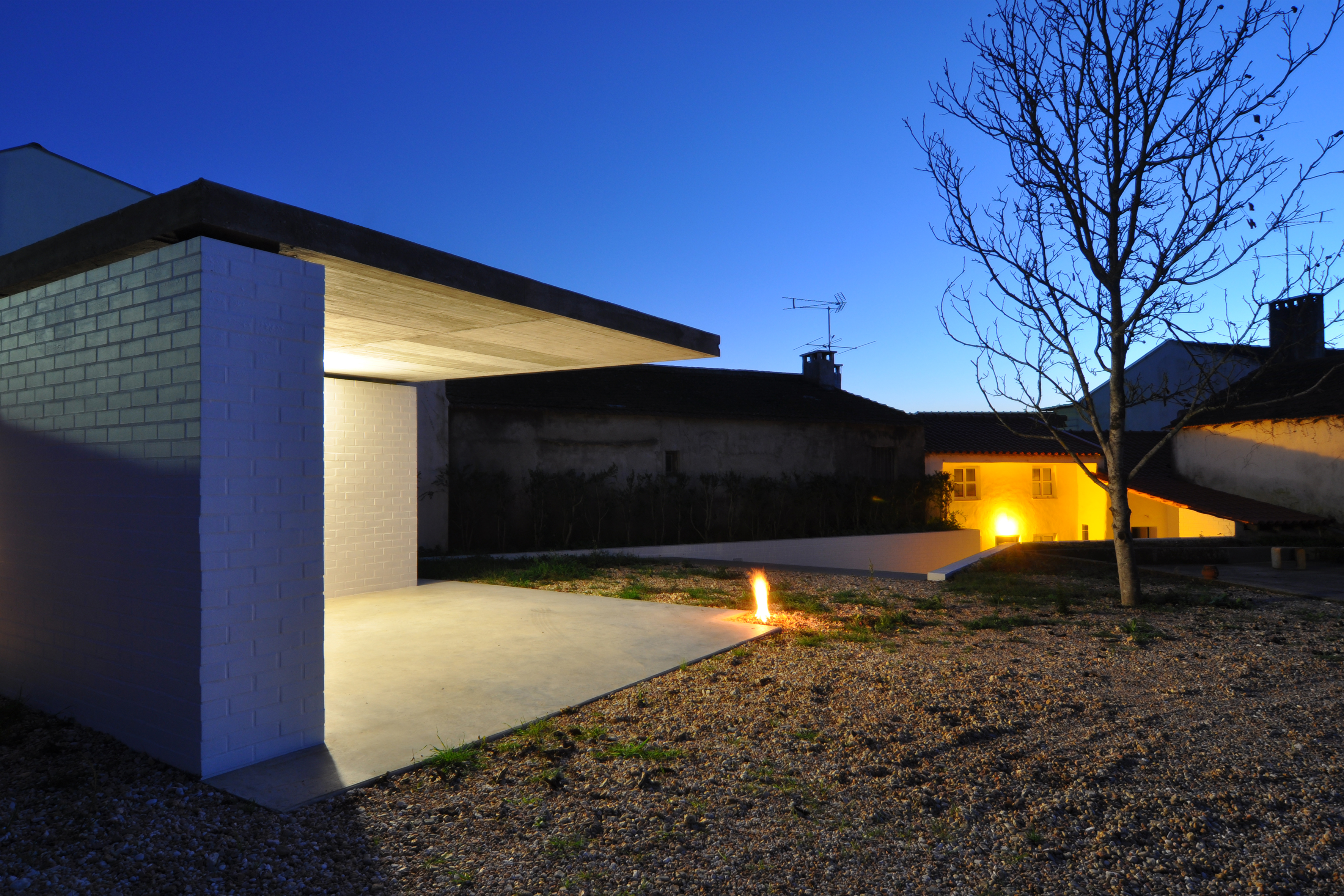AVENAL
Condeixa-a-Nova, Portugal
2011

Two white walls cut the terrain and new smooth stair makes the desired connection. The V-shaped cut in the terrain opens a new horizon for the small pre-existing house. Moreover, the white colour of the wall brings in a new light to that place.
On the upper level, a white block is designed on the axis of the stairs, working both as a visual limit for those coming up the stair and as “rotation” point towards the garden.
The window opened on the mass also works as a vanishing point for those coming up the stairs.
The new block is meant to be a new “shelter”. A strong “sense of place” is developed here, enhanced by the texture of chosen material. It is also under the idea of “place” that the place for the water and the place for the fire are designed. This “sense of place” is also explored by the strong opposition between the pure snow white walls and the rude concrete slabs. Furthermore, the cantilevered roof concrete slab is compressing the space below.
Finally, the growing bushes will one day complete the whole scenario, adding another texture to de project and defining a confortable limit for the intervention.
Technical Information
Architecture: depA Architecs
MEP: Vasco Madeira
Photography: depA Architects





















