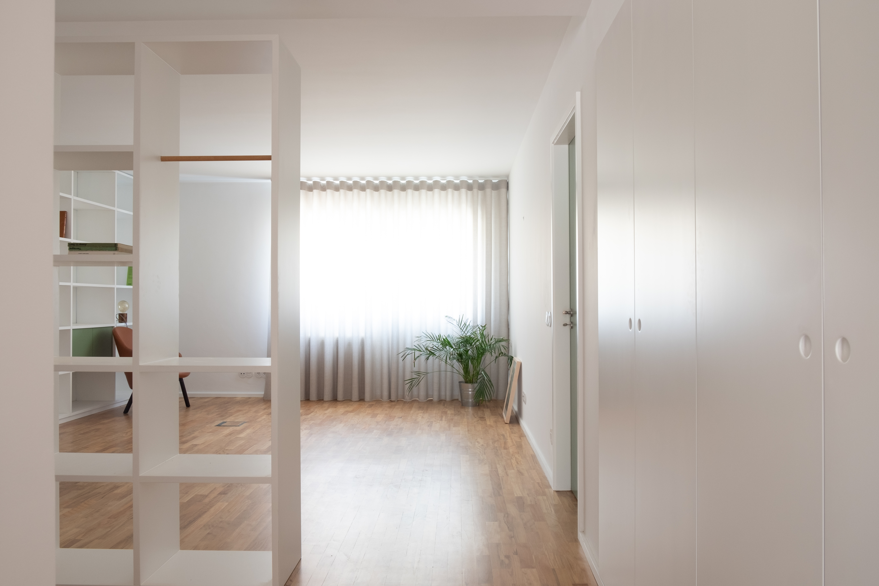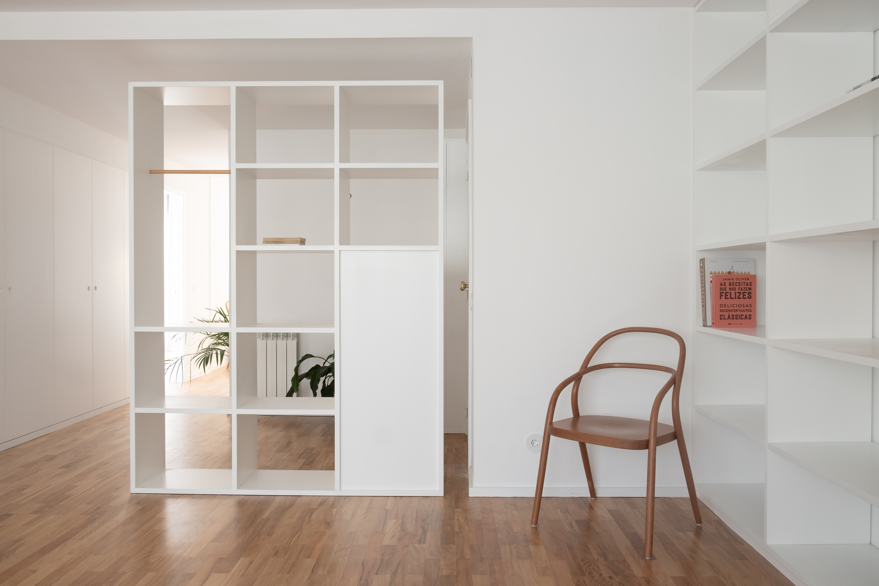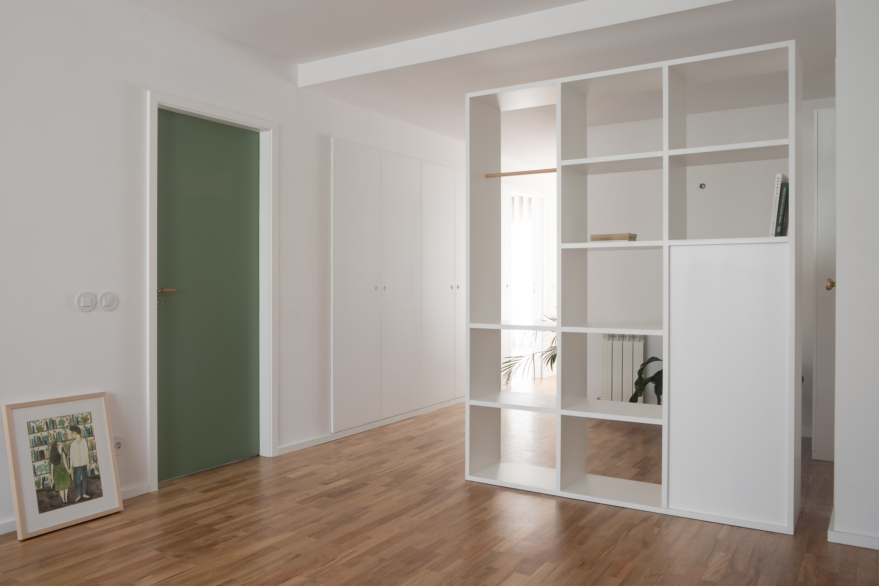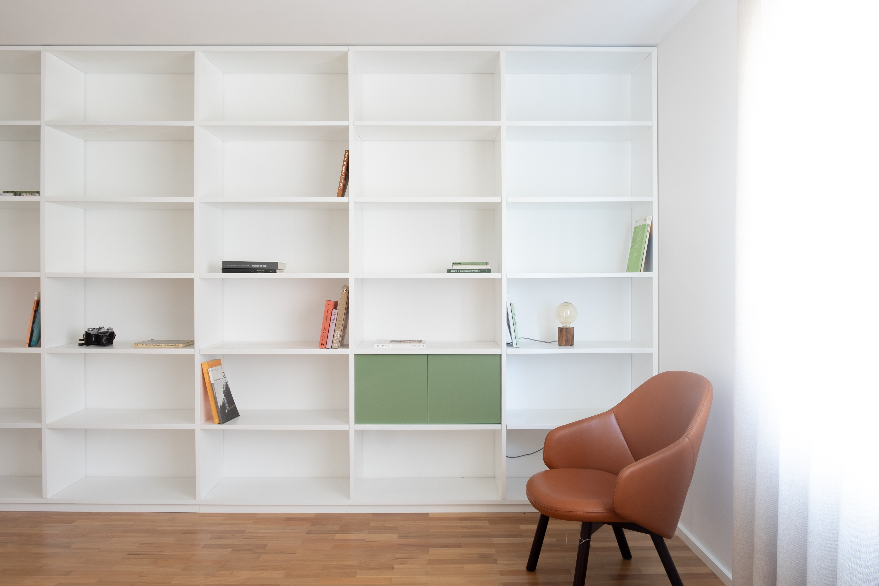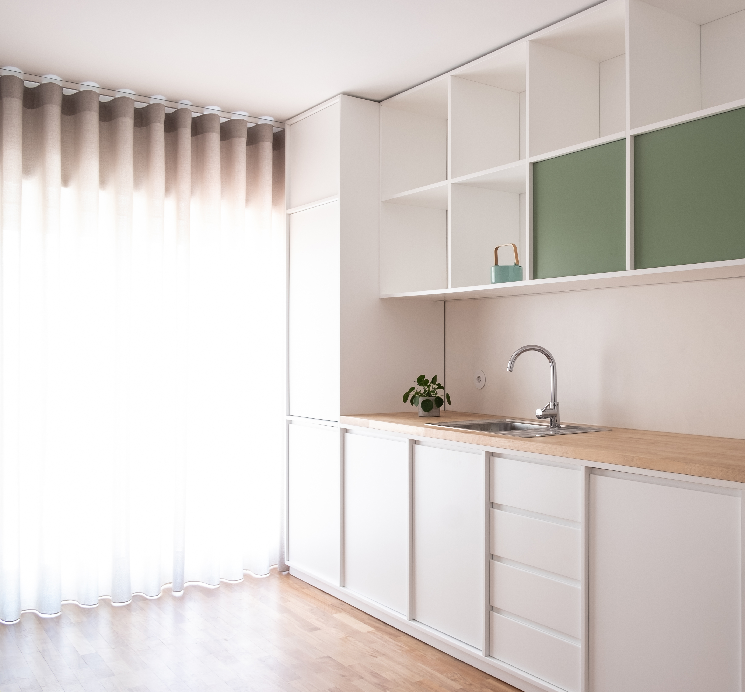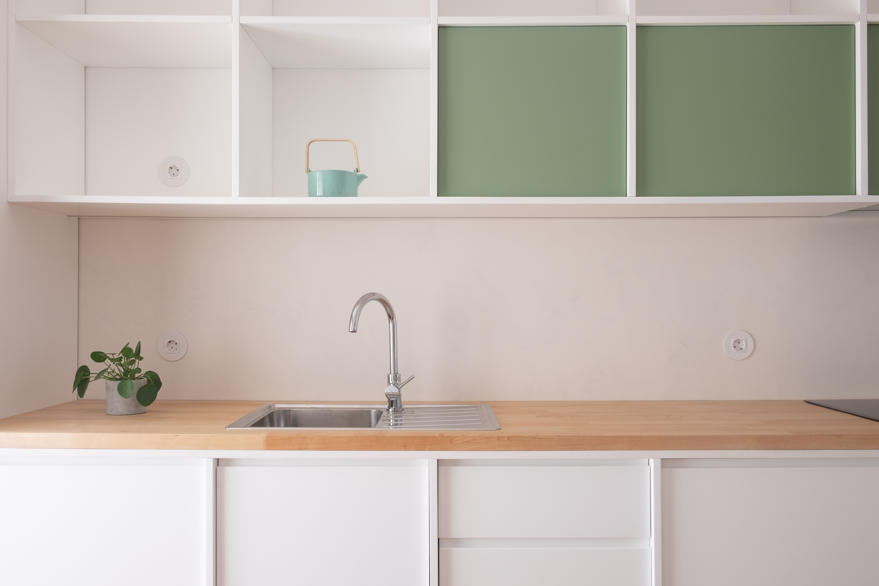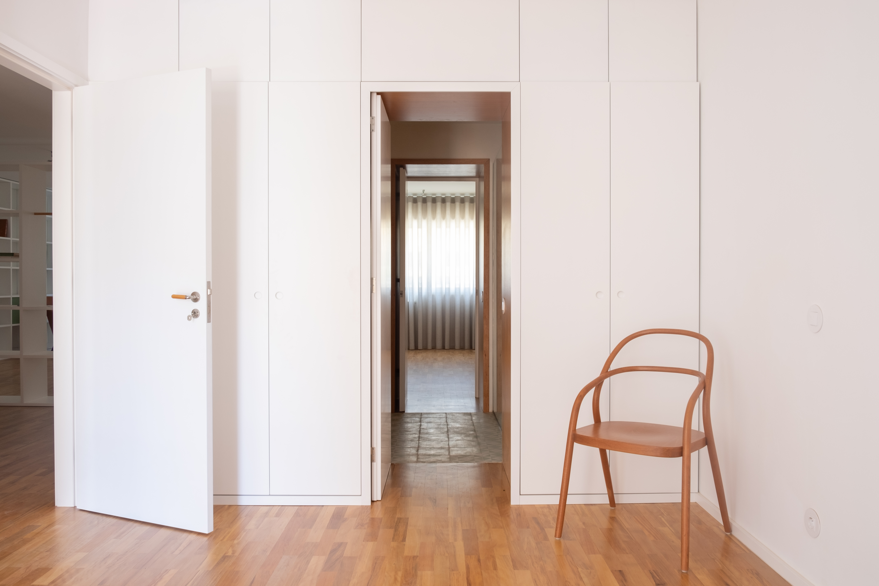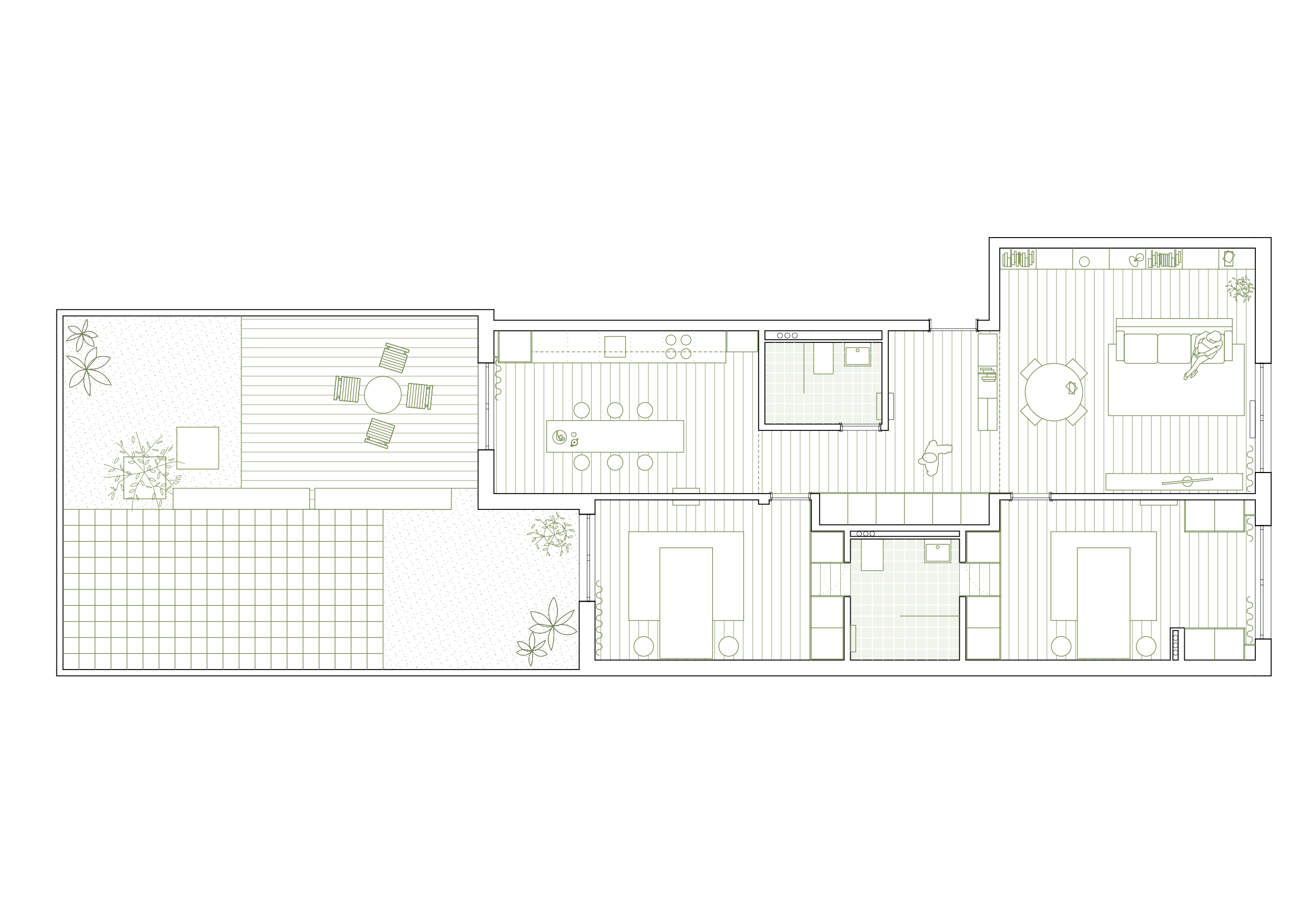APARTMENT IN ESPINHO
2019
This proposal seeks to give clarity to the existing space, previously very compartmentalized in small spaces and disconnected from the patio.
The enhancement of the natural light turned out to be a crucial theme in the project - by turning the opaque walls into translucent elements, the light manages to travel across all spaces, thus organizing the interior in two paths: the common one - the living room and kitchen and the private one - the bedrooms.
The compositional language is besprinkled with green objects, which help to create the the atmosphere of the space.
The backyard, which used to be overlooked, ends up playing a central role as it embodies this very concept of two paths. The first one corresponding to the playground and the second aiming to create an exterior social area, with the latter being supported by a wooden deck and connected to the common area.
Technical Information
Architecture and construction management: depA architects
Photography: depA architects
